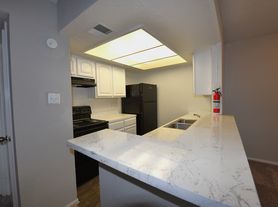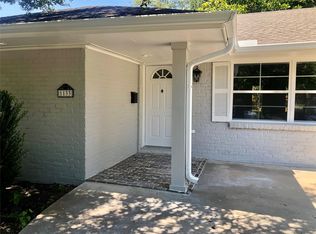In the gated community of Hollister Park by City Choice Homes. This 2-level residence consists of 3 bedrooms and 2.5 baths with an open-concept design that allows a flow between the home's public spaces on the main level. An exceptional kitchen with quartz countertops and shaker cabinetry that opens to the dining and living area with 10' ceilings. Ascend to the 2nd level; you will find the primary suite and two additional guest rooms. A grand primary suite with separate vanities, white quartzite countertops atop shaker cabinetry, a soaking tub, a glass-enclosed shower with Moen plumbing fixtures, and an oversized walk-in closet with built-ins. Sizable guest rooms include walk-in closets and a bathroom with a tub/shower clad in porcelain.
Copyright notice - Data provided by HAR.com 2022 - All information provided should be independently verified.
House for rent
$2,550/mo
8821 Hollister Pine Ct, Houston, TX 77080
3beds
1,969sqft
Price may not include required fees and charges.
Singlefamily
Available now
-- Pets
Electric, ceiling fan
Electric dryer hookup laundry
2 Attached garage spaces parking
Natural gas
What's special
Gated communityQuartz countertopsWhite quartzite countertopsExceptional kitchenSoaking tubOversized walk-in closetWalk-in closets
- 11 days |
- -- |
- -- |
Travel times
Looking to buy when your lease ends?
Consider a first-time homebuyer savings account designed to grow your down payment with up to a 6% match & 3.83% APY.
Facts & features
Interior
Bedrooms & bathrooms
- Bedrooms: 3
- Bathrooms: 3
- Full bathrooms: 2
- 1/2 bathrooms: 1
Rooms
- Room types: Office
Heating
- Natural Gas
Cooling
- Electric, Ceiling Fan
Appliances
- Included: Dishwasher, Disposal, Dryer, Microwave, Oven, Range, Refrigerator, Washer
- Laundry: Electric Dryer Hookup, Gas Dryer Hookup, In Unit, Washer Hookup
Features
- Balcony, Ceiling Fan(s), En-Suite Bath, Multilevel Bedroom, Primary Bed - 1st Floor, Split Plan, Walk In Closet, Walk-In Closet(s)
- Flooring: Carpet, Tile
Interior area
- Total interior livable area: 1,969 sqft
Property
Parking
- Total spaces: 2
- Parking features: Attached, Covered
- Has attached garage: Yes
- Details: Contact manager
Features
- Stories: 2
- Exterior features: Architecture Style: Contemporary/Modern, Attached, Balcony, ENERGY STAR Qualified Appliances, Electric Dryer Hookup, Electric Gate, En-Suite Bath, Garage Door Opener, Gas Dryer Hookup, Heating: Gas, Kitchen/Dining Combo, Living/Dining Combo, Lot Features: Subdivided, Multilevel Bedroom, Primary Bed - 1st Floor, Secured, Split Plan, Subdivided, Utility Room, Walk In Closet, Walk-In Closet(s), Washer Hookup, Window Coverings
Details
- Parcel number: 0660510110001
Construction
Type & style
- Home type: SingleFamily
- Property subtype: SingleFamily
Condition
- Year built: 2018
Community & HOA
Location
- Region: Houston
Financial & listing details
- Lease term: Long Term,12 Months
Price history
| Date | Event | Price |
|---|---|---|
| 7/22/2025 | Price change | $2,550-8.9%$1/sqft |
Source: Zillow Rentals | ||
| 7/3/2025 | Price change | $2,800-3.4%$1/sqft |
Source: | ||
| 6/24/2025 | Listed for rent | $2,900+5.5%$1/sqft |
Source: | ||
| 5/23/2023 | Listing removed | -- |
Source: | ||
| 5/13/2023 | Price change | $2,750-1.8%$1/sqft |
Source: | ||

