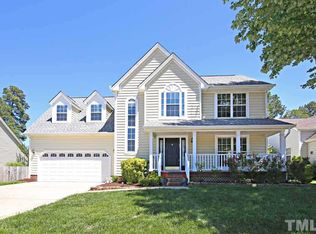The kitchen and master bath remodels in this wonderfully updated home will knock your socks off! Also, lots of windows & great light, and NO carpet -- hardwood floors up & down. 1st floor master suite with WIC, 2nd floor has 2 bedrms and a big bonus room (could be used as 4th bdrm). Other features include gas fireplace, 2 car garage, open concept kitchen/DR with soaring ceiling & skylights. Upper & lower decks out back overlook a large, flat, fully fenced yard. New roof 2016, and close to 540!
This property is off market, which means it's not currently listed for sale or rent on Zillow. This may be different from what's available on other websites or public sources.
