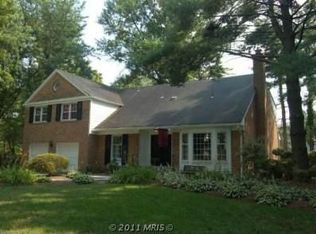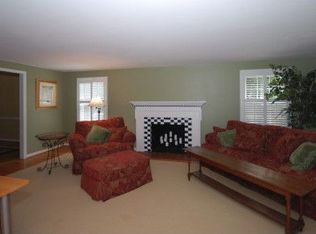Welcome to this beautiful Copenhaver colonial with many recent updates. The star of the main level is the glass-enclosed sunroom; enjoy a full view of sunrises and entertain guests in this fabulous space with its own heat/air conditioning! On warm days, step out to the brick patio for a barbeque.The family room has a brick wall with wood-burning fireplace and beamed ceilings. You'll love the eat-in kitchen with convenient access to a laundry/mud room leading to the garage, and a powder room. This level also offers a formal living room and dining room. Upstairs are four bedrooms and two full baths. A large landing can be used as a study/play/yoga space, and the owner's suite has a vanity area, its own bathroom, and a separate 10'x12' sitting/changing room or nursery.The lower level is finished, with a rec room, gym or den, and storage for your off-season items. Don't miss the opportunity to live in this highly desirable neighborhood with access to award-winning schools and nearby retail and restaurants. Amenities are included in your HOA fee - check out CopenhaverPark.net for details!
This property is off market, which means it's not currently listed for sale or rent on Zillow. This may be different from what's available on other websites or public sources.

