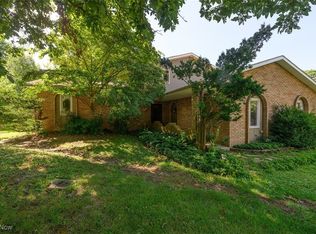Sold for $339,000 on 03/29/24
$339,000
8820 Timberlink Rd NW, Canal Fulton, OH 44614
4beds
2,495sqft
Single Family Residence
Built in 1978
0.65 Acres Lot
$357,100 Zestimate®
$136/sqft
$2,338 Estimated rent
Home value
$357,100
$339,000 - $375,000
$2,338/mo
Zestimate® history
Loading...
Owner options
Explore your selling options
What's special
Northwest School District - Beautiful 2 story home on a quiet dead end street. You will fall in love with the beautiful kitchen, dining room area that offers family to be together. So many updates: Newer roof and siding 2018, hot water tank 2021, 2nd floor bathrooms 2022, Flooring upstairs 2022, painting throughout most rooms 2023, garage door opener 2022, Pella Windows, Kitchen (Custom Cherry doors, trim, and kitchen cabinets) appliances will convey including the commercial refrigerator and freezer, granite counter tops, double oven, heated garage, .66 acres, 24x12 above ground pool 2022, 1st floor laundry, (additional laundry hook up in lower level) 1st floor master or in-law suite that offers a private room for your quiet time! The 4 level composite deck offers extra space for outside dining and entertainment. Swing set, 2 storage buildings outside to keep the outside toys etc. Enjoy the hot tub room and the hot tub (2022). The lower level recreational room is ready!! Easy access to 77,76,30,21, & 271! Don't Miss this one!
Zillow last checked: 8 hours ago
Listing updated: April 01, 2024 at 08:18am
Listed by:
Jacki S DiPietro jackidipietro@howardhanna.com330-844-0911,
Howard Hanna
Bought with:
Scott Lang, 2022003916
RE/MAX Edge Realty
Source: MLS Now,MLS#: 5015187Originating MLS: Stark Trumbull Area REALTORS
Facts & features
Interior
Bedrooms & bathrooms
- Bedrooms: 4
- Bathrooms: 4
- Full bathrooms: 3
- 1/2 bathrooms: 1
- Main level bathrooms: 1
- Main level bedrooms: 1
Primary bedroom
- Description: 1st Floor Master/In-Law Suite/Office/Bonus Room - Excellent Master Bath Attached,Flooring: Carpet
- Features: Fireplace, Walk-In Closet(s)
- Level: First
- Dimensions: 16 x 12
Primary bedroom
- Description: 2nd Floor Master Bedroom with Master Bath. Bath updated, 2022,Flooring: Ceramic Tile
- Level: Second
- Dimensions: 17 x 10
Bedroom
- Description: Additional 2nd floor bedroom with double closet,Flooring: Ceramic Tile
- Level: Second
- Dimensions: 13 x 10
Bedroom
- Description: Tile floor installed 2022- Excellent storage in bedroom closet,Flooring: Ceramic Tile
- Level: Second
- Dimensions: 10 x 10
Dining room
- Description: Beautiful dining room with nautural lighting
- Features: Cathedral Ceiling(s)
- Level: First
- Dimensions: 14 x 13
Eat in kitchen
- Description: Additional eating area
- Level: First
- Dimensions: 12 x 10
Kitchen
- Description: Fall love in with the beautiful kitchen - Custom Cherry doors, trim and cabinets
- Features: Granite Counters
- Level: First
- Dimensions: 15 x 12
Laundry
- Description: Laundry room on first floor. Additional laundry hookup lower level.
- Level: First
- Dimensions: 12 x 4
Living room
- Description: Livingroom open to the kitchen/dining area.,Flooring: Carpet
- Level: First
- Dimensions: 17 x 11
Recreation
- Description: Flooring: Carpet
- Level: Basement
- Dimensions: 26 x 11
Heating
- Gas
Cooling
- Central Air
Appliances
- Included: Dishwasher, Freezer, Disposal, Microwave, Range, Refrigerator, Water Softener
- Laundry: Electric Dryer Hookup, In Basement, Main Level
Features
- Eat-in Kitchen, Granite Counters, Walk-In Closet(s)
- Windows: Skylight(s)
- Basement: Crawl Space,Partially Finished
- Number of fireplaces: 3
- Fireplace features: Gas Log, Primary Bedroom
Interior area
- Total structure area: 2,495
- Total interior livable area: 2,495 sqft
- Finished area above ground: 2,183
- Finished area below ground: 312
Property
Parking
- Parking features: Concrete
- Garage spaces: 2
Accessibility
- Accessibility features: None
Features
- Levels: Two
- Stories: 2
- Patio & porch: Deck
- Has private pool: Yes
- Pool features: Outdoor Pool
- Has spa: Yes
- Spa features: Hot Tub
Lot
- Size: 0.65 Acres
- Features: Back Yard, Dead End, Front Yard, Waterfall
Details
- Parcel number: 02602060
Construction
Type & style
- Home type: SingleFamily
- Architectural style: Conventional
- Property subtype: Single Family Residence
Materials
- Brick, Vinyl Siding
- Roof: Asphalt
Condition
- Year built: 1978
Utilities & green energy
- Sewer: Septic Tank
- Water: Well
Community & neighborhood
Location
- Region: Canal Fulton
- Subdivision: Stonehenge
Other
Other facts
- Listing agreement: Exclusive Right To Sell
Price history
| Date | Event | Price |
|---|---|---|
| 3/29/2024 | Sold | $339,000-0.3%$136/sqft |
Source: MLS Now #5015187 | ||
| 2/18/2024 | Pending sale | $339,900$136/sqft |
Source: MLS Now #5015187 | ||
| 2/16/2024 | Listing removed | -- |
Source: MLS Now #5015187 | ||
| 2/11/2024 | Pending sale | $339,900$136/sqft |
Source: MLS Now #5015187 | ||
| 2/4/2024 | Listed for sale | $339,900+112.4%$136/sqft |
Source: MLS Now #5015187 | ||
Public tax history
| Year | Property taxes | Tax assessment |
|---|---|---|
| 2024 | $5,007 +48.2% | $118,650 +59.6% |
| 2023 | $3,379 +0.1% | $74,350 |
| 2022 | $3,377 -0.3% | $74,350 |
Find assessor info on the county website
Neighborhood: 44614
Nearby schools
GreatSchools rating
- NANorthwest Primary SchoolGrades: K-3Distance: 3.7 mi
- 9/10Northwest Middle SchoolGrades: 6-8Distance: 4 mi
- 7/10Northwest High SchoolGrades: 9-12Distance: 3.8 mi
Schools provided by the listing agent
- District: Northwest LSD Stark- 7612
Source: MLS Now. This data may not be complete. We recommend contacting the local school district to confirm school assignments for this home.

Get pre-qualified for a loan
At Zillow Home Loans, we can pre-qualify you in as little as 5 minutes with no impact to your credit score.An equal housing lender. NMLS #10287.
Sell for more on Zillow
Get a free Zillow Showcase℠ listing and you could sell for .
$357,100
2% more+ $7,142
With Zillow Showcase(estimated)
$364,242