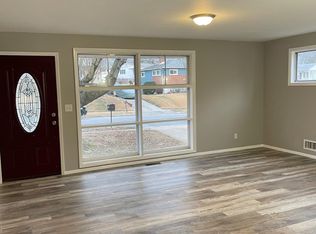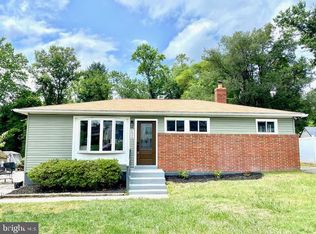Sold for $370,000
$370,000
8820 Spring Rd, Parkville, MD 21234
3beds
2,022sqft
Single Family Residence
Built in 1957
6,450 Square Feet Lot
$367,900 Zestimate®
$183/sqft
$2,055 Estimated rent
Home value
$367,900
$350,000 - $390,000
$2,055/mo
Zestimate® history
Loading...
Owner options
Explore your selling options
What's special
This lovely rancher, in the sought after neighborhood of Carney, has been updated for its’ new owner and that could be YOU! Bright, open floor plan boasting a new kitchen featuring quartz countertops, shaker-style cabinets, and stainless-steel appliances. Beautiful hardwood flooring throughout the main level which includes three bedrooms, living room and separate dining area. The fully finished lower level, with newly installed luxury vinyl plank flooring, features a large (22 feet x 17.5 feet) rec room/family room area and a built-in bar, great for entertaining. A full bath, laundry room, and additional space with the potential to be used as an office or fourth bedroom complete the lower level. Relax out on the deck, overlooking a nice-sized yard that backs up to trees, providing some privacy. Also included is a shed for storage or to use as a workshop; and the property features a private driveway. The covered front porch, with ample space for table and chairs, provides another opportunity to relax and enjoy the day. This home is conveniently located with easy access to major thoroughfares, shopping and restaurants close by. Please note that the images with furniture and décor have been virtually staged to highlight the potential. Don’t miss the opportunity to tour this wonderful home! Make your appointment today!
Zillow last checked: 8 hours ago
Listing updated: December 22, 2025 at 06:09pm
Listed by:
Stephanie Smith 703-831-6806,
Select Premium Properties, Inc
Bought with:
Dennis Thomas, 679733
Next Step Realty
Source: Bright MLS,MLS#: MDBC2096416
Facts & features
Interior
Bedrooms & bathrooms
- Bedrooms: 3
- Bathrooms: 2
- Full bathrooms: 2
- Main level bathrooms: 1
- Main level bedrooms: 3
Basement
- Area: 1011
Heating
- Central, Forced Air, Natural Gas
Cooling
- Central Air, Electric
Appliances
- Included: Dishwasher, Dryer, Exhaust Fan, Microwave, Oven/Range - Gas, Refrigerator, Stainless Steel Appliance(s), Washer, Water Heater, Gas Water Heater
- Laundry: Dryer In Unit, Lower Level, Washer In Unit, Laundry Room
Features
- Attic, Bar, Dining Area, Entry Level Bedroom, Kitchen - Galley, Recessed Lighting, Upgraded Countertops, Dry Wall, Plaster Walls
- Flooring: Ceramic Tile, Hardwood, Vinyl, Other, Wood
- Doors: Insulated, Six Panel
- Windows: Double Pane Windows, Energy Efficient, Insulated Windows, Screens, Vinyl Clad, Window Treatments
- Basement: Connecting Stairway,Drainage System,Finished,Heated,Improved,Interior Entry,Sump Pump,Windows
- Has fireplace: No
Interior area
- Total structure area: 2,022
- Total interior livable area: 2,022 sqft
- Finished area above ground: 1,011
- Finished area below ground: 1,011
Property
Parking
- Parking features: Concrete, Driveway, Off Street
- Has uncovered spaces: Yes
Accessibility
- Accessibility features: Doors - Lever Handle(s)
Features
- Levels: One
- Stories: 1
- Patio & porch: Deck, Porch
- Exterior features: Lighting, Storage, Sidewalks, Street Lights
- Pool features: None
Lot
- Size: 6,450 sqft
- Dimensions: 1.00 x
- Features: Backs to Trees, Front Yard, Level, Rear Yard, Suburban
Details
- Additional structures: Above Grade, Below Grade, Outbuilding
- Parcel number: 04090919077660
- Zoning: UNK
- Special conditions: Standard
Construction
Type & style
- Home type: SingleFamily
- Architectural style: Ranch/Rambler
- Property subtype: Single Family Residence
Materials
- Brick, Vinyl Siding
- Foundation: Concrete Perimeter
- Roof: Architectural Shingle
Condition
- New construction: No
- Year built: 1957
Utilities & green energy
- Sewer: Public Sewer
- Water: Public
Community & neighborhood
Security
- Security features: Carbon Monoxide Detector(s), Smoke Detector(s)
Location
- Region: Parkville
- Subdivision: Carney
Other
Other facts
- Listing agreement: Exclusive Agency
- Ownership: Fee Simple
Price history
| Date | Event | Price |
|---|---|---|
| 7/15/2024 | Sold | $370,000-1.3%$183/sqft |
Source: | ||
| 6/8/2024 | Pending sale | $374,900$185/sqft |
Source: | ||
| 5/23/2024 | Price change | $374,900-6.3%$185/sqft |
Source: | ||
| 5/16/2024 | Listed for sale | $399,900+24136.4%$198/sqft |
Source: | ||
| 8/13/2023 | Listing removed | -- |
Source: Zillow Rentals Report a problem | ||
Public tax history
| Year | Property taxes | Tax assessment |
|---|---|---|
| 2025 | $2,825 +28.1% | $190,600 +4.7% |
| 2024 | $2,205 +5% | $181,967 +5% |
| 2023 | $2,101 +5.2% | $173,333 +5.2% |
Find assessor info on the county website
Neighborhood: 21234
Nearby schools
GreatSchools rating
- 4/10Harford Hills Elementary SchoolGrades: PK-5Distance: 0.3 mi
- 3/10Pine Grove Middle SchoolGrades: 6-8Distance: 0.7 mi
- 3/10Parkville High & Center For Math/ScienceGrades: 9-12Distance: 0.6 mi
Schools provided by the listing agent
- District: Baltimore County Public Schools
Source: Bright MLS. This data may not be complete. We recommend contacting the local school district to confirm school assignments for this home.
Get a cash offer in 3 minutes
Find out how much your home could sell for in as little as 3 minutes with a no-obligation cash offer.
Estimated market value$367,900
Get a cash offer in 3 minutes
Find out how much your home could sell for in as little as 3 minutes with a no-obligation cash offer.
Estimated market value
$367,900

