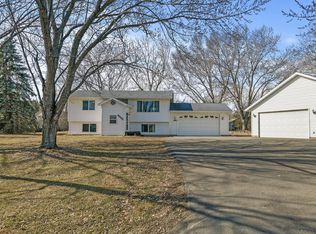Closed
$415,000
8820 Ogren Ave NE, Otsego, MN 55330
3beds
1,728sqft
Single Family Residence
Built in 1983
1.23 Acres Lot
$413,900 Zestimate®
$240/sqft
$2,372 Estimated rent
Home value
$413,900
$377,000 - $455,000
$2,372/mo
Zestimate® history
Loading...
Owner options
Explore your selling options
What's special
Welcome to this beautifully maintained 3 bedroom 2 bath home nestled on a picturesque 1.23 acre lot in Otsego. Enjoy the best of comfort and functionality with the layout that is perfect for everyday living. Step outside to your personal oasis-meticulously landscaped with mature trees, lush greenery, paver fire pit, patio and large deck and a park-like setting that invites relaxation and outdoor enjoyment. A rare find with a 30x28 heated and insulated attached garage and 26x38 heated and insulated detached garage and shop. Location is key in this desirable quiet neighborhood that combines country charm with convenient access to local amenities close by. Don't miss this opportunity to own a slice of serenity with room to grow! Agent is related to the seller.
Zillow last checked: 8 hours ago
Listing updated: July 25, 2025 at 12:05pm
Listed by:
Ronda Bjornson 320-630-5160,
Century 21 Atwood
Bought with:
Logan Christensen
Haller Realty Inc.
Kyle Haller
Source: NorthstarMLS as distributed by MLS GRID,MLS#: 6707118
Facts & features
Interior
Bedrooms & bathrooms
- Bedrooms: 3
- Bathrooms: 2
- Full bathrooms: 1
- 3/4 bathrooms: 1
Bedroom 1
- Level: Main
- Area: 117 Square Feet
- Dimensions: 13x9
Bedroom 2
- Level: Main
- Area: 100 Square Feet
- Dimensions: 10x10
Bedroom 3
- Level: Lower
Dining room
- Level: Main
- Area: 90 Square Feet
- Dimensions: 10x9
Family room
- Level: Lower
Kitchen
- Level: Main
Living room
- Level: Main
- Area: 182 Square Feet
- Dimensions: 14x13
Heating
- Forced Air, Fireplace(s)
Cooling
- Central Air
Appliances
- Included: Dishwasher, Dryer, Gas Water Heater, Microwave, Range, Refrigerator, Stainless Steel Appliance(s), Washer, Water Softener Owned
Features
- Basement: Finished,Full
- Number of fireplaces: 1
- Fireplace features: Family Room, Insert
Interior area
- Total structure area: 1,728
- Total interior livable area: 1,728 sqft
- Finished area above ground: 864
- Finished area below ground: 864
Property
Parking
- Total spaces: 4
- Parking features: Attached, Detached, Asphalt, Garage Door Opener, Heated Garage, Insulated Garage
- Attached garage spaces: 4
- Has uncovered spaces: Yes
- Details: Garage Dimensions (30x28)
Accessibility
- Accessibility features: None
Features
- Levels: Multi/Split
- Patio & porch: Deck
Lot
- Size: 1.23 Acres
- Dimensions: 170 x 228 x 107 x 190 x 219
- Features: Many Trees
Details
- Additional structures: Workshop, Storage Shed
- Foundation area: 864
- Parcel number: 118039002150
- Zoning description: Residential-Single Family
Construction
Type & style
- Home type: SingleFamily
- Property subtype: Single Family Residence
Materials
- Vinyl Siding, Block, Frame
- Roof: Age Over 8 Years
Condition
- Age of Property: 42
- New construction: No
- Year built: 1983
Utilities & green energy
- Gas: Natural Gas
- Sewer: Private Sewer, Tank with Drainage Field
- Water: Submersible - 4 Inch, Private
Community & neighborhood
Location
- Region: Otsego
- Subdivision: Halls 2nd Add
HOA & financial
HOA
- Has HOA: No
Other
Other facts
- Road surface type: Paved
Price history
| Date | Event | Price |
|---|---|---|
| 7/25/2025 | Sold | $415,000-2.4%$240/sqft |
Source: | ||
| 6/25/2025 | Pending sale | $425,000$246/sqft |
Source: | ||
| 5/21/2025 | Price change | $425,000+2.4%$246/sqft |
Source: | ||
| 5/6/2025 | Pending sale | $415,000$240/sqft |
Source: | ||
| 5/1/2025 | Listed for sale | $415,000$240/sqft |
Source: | ||
Public tax history
| Year | Property taxes | Tax assessment |
|---|---|---|
| 2025 | $4,002 +4.7% | $372,800 +4.1% |
| 2024 | $3,824 +1.2% | $358,000 -1.2% |
| 2023 | $3,780 +9.5% | $362,400 +14% |
Find assessor info on the county website
Neighborhood: 55330
Nearby schools
GreatSchools rating
- 7/10Otsego Elementary SchoolGrades: K-4Distance: 1 mi
- 8/10Prairie View Middle SchoolGrades: 6-8Distance: 2.8 mi
- 10/10Rogers Senior High SchoolGrades: 9-12Distance: 5 mi
Get a cash offer in 3 minutes
Find out how much your home could sell for in as little as 3 minutes with a no-obligation cash offer.
Estimated market value
$413,900
Get a cash offer in 3 minutes
Find out how much your home could sell for in as little as 3 minutes with a no-obligation cash offer.
Estimated market value
$413,900
