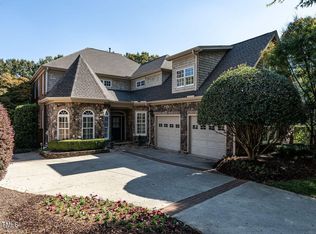This is the Townhome You've Been Waiting For! Custom Quality End Unit on prime large level lot in Traemoor Village. Get ready for summer and Enjoy your Landscaped, Fenced Back Yard w/Brick Patio & landscape lighting for otdr entertaining. Fmal Living/Dining Room & Sunroom, Lovely Kitchen w/Bkfast Area overlooks Cozy Den. Main Floor Mster Suite w/lge walk-in closet and Glamour Bath. Upstairs offers 2 large Bedrooms, Full Bath, Loft Study, Bonus/Craft Room. Large Walk-In Storage Attic! Move-in Ready!
This property is off market, which means it's not currently listed for sale or rent on Zillow. This may be different from what's available on other websites or public sources.
