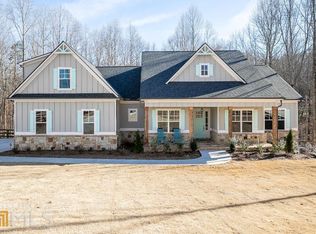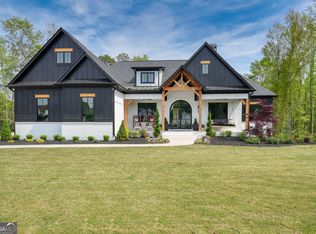Closed
$1,065,000
8820 Little Mill Rd, Cumming, GA 30041
5beds
4,434sqft
Single Family Residence
Built in 2022
1.22 Acres Lot
$1,060,400 Zestimate®
$240/sqft
$4,840 Estimated rent
Home value
$1,060,400
$986,000 - $1.15M
$4,840/mo
Zestimate® history
Loading...
Owner options
Explore your selling options
What's special
Discover unparalleled craftsmanship in this exceptional home, privately nestled on over an acre within the prestigious North Forsyth School District. Just minutes from Lake Lanier and conveniently located near Dawson, Forsyth, and Hall County, this location perfectly blends serene country living with easy access to shopping, dining, and entertainment. Built just two years ago, this incredible home offers a wealth of luxurious upgrades and features designed for modern living. From the moment you arrive, the inviting front porch sets a welcoming tone. Inside, the home boasts impressive 10-foot ceilings, rich hardwood floors throughout, and heavy trimwork. Entertain in style with a chef's dream kitchen equipped with quartz countertops, stainless steel Kitchenaid appliances, and a spacious walk-in pantry. The open living area features built-in bookcases and is anchored by a stunning stacked stone gas fireplace with a wood mantel, creating a cozy focal point. Outdoor living is just as impressive, with a covered back deck with fireplace off the kitchen overlooking a yard that extends beyond the fenced area, offering privacy and room to roam without the constraints of an HOA. The main-level primary suite offers a retreat-like atmosphere featuring a large walk-in closet, and a spa-inspired bath featuring a freestanding tub, an oversized frameless glass shower with a bench, dual vanities, and ample storage. Also on the main level you'll find two additional spacious bedrooms, each crafted with an eye for detail and style. Expanding the living space, the home includes a beautifully finished terrace level, ideal as an in-law or teen suite, complete with a bedroom, media room, bar, workout room (which could serve as an additional bedroom), office, 1.5 baths, and extensive storage options. This unique residence not only provides the tranquility of rural living but also the convenience of proximity to urban amenities. A true sanctuary that does not compromise on accessibility or luxury.
Zillow last checked: 8 hours ago
Listing updated: June 28, 2024 at 08:41am
Listed by:
Stephanie Patterson 770-316-3110,
Real Broker LLC,
Meriellen Cole 404-368-8080,
Real Broker LLC
Bought with:
April McFarland, 385022
Virtual Properties Realty.com
Source: GAMLS,MLS#: 20179109
Facts & features
Interior
Bedrooms & bathrooms
- Bedrooms: 5
- Bathrooms: 6
- Full bathrooms: 4
- 1/2 bathrooms: 2
- Main level bathrooms: 2
- Main level bedrooms: 3
Dining room
- Features: Dining Rm/Living Rm Combo
Kitchen
- Features: Breakfast Bar, Breakfast Room, Kitchen Island, Pantry, Solid Surface Counters, Walk-in Pantry
Heating
- Electric, Forced Air
Cooling
- Ceiling Fan(s), Central Air, Zoned
Appliances
- Included: Electric Water Heater, Cooktop, Dishwasher, Double Oven, Disposal, Microwave
- Laundry: Other
Features
- Bookcases, High Ceilings, Double Vanity, Tile Bath, Walk-In Closet(s)
- Flooring: Hardwood, Tile, Vinyl
- Basement: Bath Finished,Daylight,Interior Entry,Exterior Entry,Full
- Number of fireplaces: 1
- Fireplace features: Family Room, Outside, Gas Starter, Gas Log
Interior area
- Total structure area: 4,434
- Total interior livable area: 4,434 sqft
- Finished area above ground: 2,839
- Finished area below ground: 1,595
Property
Parking
- Total spaces: 3
- Parking features: Garage Door Opener, Garage, Side/Rear Entrance
- Has garage: Yes
Features
- Levels: One and One Half
- Stories: 1
- Patio & porch: Deck, Porch
- Exterior features: Sprinkler System
- Fencing: Fenced,Back Yard
Lot
- Size: 1.22 Acres
- Features: Level, Private
- Residential vegetation: Wooded
Details
- Parcel number: 280 061
Construction
Type & style
- Home type: SingleFamily
- Architectural style: Ranch,Traditional
- Property subtype: Single Family Residence
Materials
- Other
- Roof: Composition
Condition
- Resale
- New construction: No
- Year built: 2022
Utilities & green energy
- Sewer: Septic Tank
- Water: Public
- Utilities for property: Cable Available, Electricity Available, High Speed Internet, Phone Available, Water Available
Green energy
- Energy efficient items: Thermostat
Community & neighborhood
Community
- Community features: None
Location
- Region: Cumming
- Subdivision: None
Other
Other facts
- Listing agreement: Exclusive Right To Sell
- Listing terms: Cash,Conventional
Price history
| Date | Event | Price |
|---|---|---|
| 6/28/2024 | Sold | $1,065,000-2.7%$240/sqft |
Source: | ||
| 4/23/2024 | Pending sale | $1,095,000$247/sqft |
Source: | ||
| 4/19/2024 | Listed for sale | $1,095,000+26.1%$247/sqft |
Source: | ||
| 8/8/2022 | Sold | $868,625+24.1%$196/sqft |
Source: Public Record Report a problem | ||
| 11/4/2021 | Pending sale | $699,900$158/sqft |
Source: | ||
Public tax history
| Year | Property taxes | Tax assessment |
|---|---|---|
| 2024 | $7,730 +52.8% | $327,440 +8% |
| 2023 | $5,060 +576.4% | $303,208 +978.7% |
| 2022 | $748 +40.2% | $28,108 +45.5% |
Find assessor info on the county website
Neighborhood: 30041
Nearby schools
GreatSchools rating
- 4/10Chestatee Elementary SchoolGrades: PK-5Distance: 1.3 mi
- 5/10Little Mill Middle SchoolGrades: 6-8Distance: 2.7 mi
- 6/10East Forsyth High SchoolGrades: 9-12Distance: 1.9 mi
Schools provided by the listing agent
- Elementary: Chestatee Primary
- Middle: Little Mill
- High: East Forsyth
Source: GAMLS. This data may not be complete. We recommend contacting the local school district to confirm school assignments for this home.
Get a cash offer in 3 minutes
Find out how much your home could sell for in as little as 3 minutes with a no-obligation cash offer.
Estimated market value$1,060,400
Get a cash offer in 3 minutes
Find out how much your home could sell for in as little as 3 minutes with a no-obligation cash offer.
Estimated market value
$1,060,400

