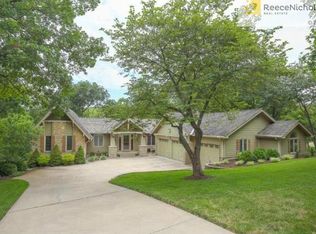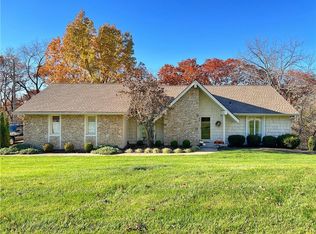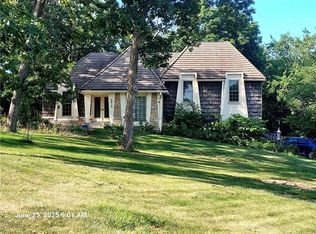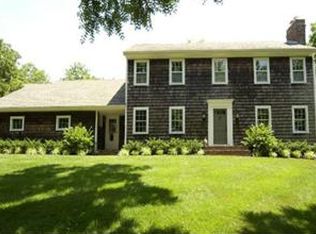Sold
Price Unknown
8820 Hirning Rd, Lenexa, KS 66220
4beds
2,162sqft
Single Family Residence
Built in 1973
0.55 Acres Lot
$558,000 Zestimate®
$--/sqft
$3,279 Estimated rent
Home value
$558,000
$530,000 - $586,000
$3,279/mo
Zestimate® history
Loading...
Owner options
Explore your selling options
What's special
Beautiful private views on over 1/2 acre, cul-de-sac lot, that offers privacy, secluded treed neighborhood, and a totally updated home that is light, bright and a wonderful open floor plan. Three beautiful decks to enjoy the gorgeous views you have, in process of being built now will be ready before closing! Amazing features include a fireplace on the main level and in the lower level. Stunning and spacious kitchen with sliding door to the side yard. You'll find Harding siding, new manufactured stone face, old trees removed and regraded the front yard with new trees added. There are 4 new Pella windows and one new Pella sliding door. Kitchen has New custom cabinetry, quartz countertops, new stove, microwave and dishwasher. There are new tubs, showers, tile, doors, vanities and tops, faucets, toilets, bidets, and hardware. Beautiful new solid oak flooring in the living room, dining room and kitchen. Carpeted areas on main and 2nd level is new carpet. You'll also find new ceiling fans and new lighting fixtures. The panoramic view of the backyard has a vision for a deck on the back of the home. Just bring your ideas with the deck you've been dreaming about. If you are looking for a move-in ready home in a very private neighborhood, you have found the home you've been waiting for! Great news per City of Lenexa you are allowed to fence side yard from front corner of house. So sliding door off kitchen great place to use for a beautiful grassy area. The side yard is large. Almost feels like a back yard. Seller has flags where he believes side property line is. Always recommend a survey to confirm. City does require permit for a fence.
Zillow last checked: 8 hours ago
Listing updated: September 08, 2023 at 07:45am
Listing Provided by:
Sharon G. Aubuchon 816-863-3003,
RE/MAX Premier Realty
Bought with:
Amy Bartosik, SP00239400
Source: Heartland MLS as distributed by MLS GRID,MLS#: 2442086
Facts & features
Interior
Bedrooms & bathrooms
- Bedrooms: 4
- Bathrooms: 4
- Full bathrooms: 3
- 1/2 bathrooms: 1
Primary bedroom
- Features: Carpet, Ceiling Fan(s), Walk-In Closet(s)
- Level: Second
- Dimensions: 16 x 10
Bedroom 2
- Features: Carpet, Ceiling Fan(s)
- Level: Second
- Dimensions: 12 x 9
Bedroom 3
- Features: Carpet, Ceiling Fan(s)
- Level: Second
- Dimensions: 11 x 11
Bedroom 4
- Features: Carpet
- Level: Lower
- Dimensions: 11 x 10
Dining room
- Features: Wood Floor
- Level: First
- Dimensions: 11 x 10
Great room
- Features: Ceiling Fan(s), Fireplace, Wood Floor
- Level: First
- Dimensions: 16 x 15
Kitchen
- Features: Wood Floor
- Level: First
- Dimensions: 17 x 10
Recreation room
- Features: Carpet
- Level: Lower
- Dimensions: 19 x 16
Heating
- Forced Air
Cooling
- Electric
Appliances
- Included: Dishwasher, Disposal, Exhaust Fan, Humidifier, Microwave, Free-Standing Electric Oven, Gas Range, Stainless Steel Appliance(s)
- Laundry: Gas Dryer Hookup, Lower Level
Features
- Ceiling Fan(s), Custom Cabinets, Stained Cabinets, Vaulted Ceiling(s), Walk-In Closet(s)
- Flooring: Carpet, Ceramic Tile, Wood
- Windows: Thermal Windows
- Basement: Concrete,Egress Window(s),Finished,Walk-Out Access
- Number of fireplaces: 2
- Fireplace features: Gas Starter, Great Room, Recreation Room
Interior area
- Total structure area: 2,162
- Total interior livable area: 2,162 sqft
- Finished area above ground: 1,534
- Finished area below ground: 628
Property
Parking
- Total spaces: 2
- Parking features: Attached, Garage Faces Side
- Attached garage spaces: 2
Features
- Patio & porch: Deck
Lot
- Size: 0.55 Acres
- Features: City Lot, Cul-De-Sac, Wooded
Details
- Parcel number: IP326000000032
Construction
Type & style
- Home type: SingleFamily
- Architectural style: Contemporary
- Property subtype: Single Family Residence
Materials
- Lap Siding, Stone Veneer
- Roof: Composition
Condition
- Year built: 1973
Utilities & green energy
- Sewer: Public Sewer
- Water: Public
Community & neighborhood
Location
- Region: Lenexa
- Subdivision: Hirning Woods
HOA & financial
HOA
- Has HOA: Yes
- HOA fee: $4 monthly
- Association name: Hirning Woods
Other
Other facts
- Listing terms: Cash,Conventional,FHA,VA Loan
- Ownership: Private
- Road surface type: Paved
Price history
| Date | Event | Price |
|---|---|---|
| 9/7/2023 | Sold | -- |
Source: | ||
| 8/15/2023 | Contingent | $540,000$250/sqft |
Source: | ||
| 8/9/2023 | Price change | $540,000-1.8%$250/sqft |
Source: | ||
| 7/13/2023 | Price change | $550,000-4.3%$254/sqft |
Source: | ||
| 6/26/2023 | Listed for sale | $574,9000%$266/sqft |
Source: | ||
Public tax history
| Year | Property taxes | Tax assessment |
|---|---|---|
| 2024 | $7,564 +40.3% | $61,525 +43% |
| 2023 | $5,390 -1.2% | $43,033 +1.3% |
| 2022 | $5,458 | $42,492 +12.5% |
Find assessor info on the county website
Neighborhood: 66220
Nearby schools
GreatSchools rating
- 7/10Manchester Park Elementary SchoolGrades: PK-5Distance: 2.2 mi
- 8/10Prairie Trail Middle SchoolGrades: 6-8Distance: 2.7 mi
- 10/10Olathe Northwest High SchoolGrades: 9-12Distance: 3 mi
Schools provided by the listing agent
- Elementary: Manchester Park
- Middle: Prairie Trail
- High: Olathe Northwest
Source: Heartland MLS as distributed by MLS GRID. This data may not be complete. We recommend contacting the local school district to confirm school assignments for this home.
Get a cash offer in 3 minutes
Find out how much your home could sell for in as little as 3 minutes with a no-obligation cash offer.
Estimated market value
$558,000
Get a cash offer in 3 minutes
Find out how much your home could sell for in as little as 3 minutes with a no-obligation cash offer.
Estimated market value
$558,000



