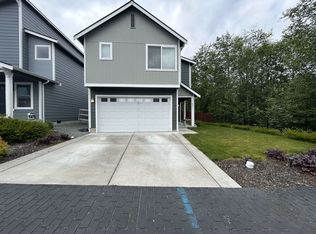Welcome to Your Brand New Dream Home in Marysville! Imagine starting each day in this stunning, well-designed corner lot home, perfectly blending smart and efficient features with the utmost privacy. As you step inside, a welcoming covered entry beckons you, offering a taste of what's to come. The foyer is more than just a space, it's an experience, complete with the comfort of air conditioning, ensuring your comfort throughout the seasons. The heart of this home is a space that promises endless memories. Picture yourself effortlessly entertaining in the open-concept kitchen, dining, and living area, complete with a cozy fireplace. Your culinary adventures come alive with a kitchen island, gleaming quartz counters, and top-of-the-line stainless steel appliances. Ample storage ensures your kitchen stays clutter-free and organized. Retreat to the luxurious primary suite, a haven of relaxation. Here, you'll find a spa-like bath, dual sinks for convenience, and an expansive walk-in closet that's perfect for housing your wardrobe and more. Upstairs, a spacious loft awaits, providing the ideal canvas for an additional living space, a productive work station, or an entertainment zone. The possibilities are endless. This home doesn't just offer style and comfort; it's packed with practicality, too. The 2-car garage includes an EV charger, perfect for your modern lifestyle, and a fully fenced backyard with gates ensures your privacy and security. The location is as convenient as it is desirable, with easy access to I-5 and Hwy 9, making your daily commute a breeze. The Lake Stevens Town Center and downtown Everett are just a stone's throw away, offering a wealth of shopping, dining, and entertainment options to explore at your leisure. With the added benefit of being part of the renowned Lake Stevens School District, this property truly has it all. Don't just read about it, imagine living in this exquisite home.
Schedule a viewing today and make your dreams a reality! Owners pay the monthly HOA dues, and the residents pay the utilities. Pets are allowed on a case-to-case basis with an additional pet fee. You must submit additional information including an application to rent and an application fee. All leasing information is believed to be accurate, but changes may have occurred since photographs were taken and square footage is estimated. Renters to verify all the information. Furthermore, prices and dates may change without notice. Please note this home may be governed by a HOA and could require additional applications and/or fees. An account set-up fee will be charged on all new leases.
Beware of scams: We will never ask you for your username and password. We do not advertise on Craigslist, Social Serve, etc. We will never request funds through a payment app like CashApp, Venmo, or Zelle. For more info, please submit an inquiry for this home. Applications are subject to our qualification requirements. Additional terms and conditions apply.
CONSENT TO TEXT MESSAGING: By entering your mobile phone number, you expressly consent to receive text messages from the owners. Message and Data rates may apply. **Please refer to our Tenant Selection Guidelines. Please ask at the showing. This property allows self guided viewing without an appointment. Contact for details.
Renter is responsible for all utilities (electricity, water, gas, internet, etc) and maintaining landscaping. No smoking allowed inside the house. Up to 3 pets are allowed.
House for rent
Accepts Zillow applications
$3,450/mo
8820 53rd Pl NE, Marysville, WA 98270
3beds
2,009sqft
Price is base rent and doesn't include required fees.
Single family residence
Available now
Cats, dogs OK
Wall unit
In unit laundry
Attached garage parking
Heat pump, wall furnace
What's special
Spacious loftCozy fireplaceLuxurious primary suiteDual sinksExpansive walk-in closetSpa-like bathCorner lot
- 7 days
- on Zillow |
- -- |
- -- |
Travel times
Facts & features
Interior
Bedrooms & bathrooms
- Bedrooms: 3
- Bathrooms: 3
- Full bathrooms: 3
Heating
- Heat Pump, Wall Furnace
Cooling
- Wall Unit
Appliances
- Included: Dishwasher, Dryer, Microwave, Oven, Refrigerator, Washer
- Laundry: In Unit
Features
- Walk In Closet
- Flooring: Carpet, Hardwood, Tile
Interior area
- Total interior livable area: 2,009 sqft
Property
Parking
- Parking features: Attached
- Has attached garage: Yes
- Details: Contact manager
Features
- Patio & porch: Patio
- Exterior features: Electric Vehicle Charging Station, Electricity not included in rent, Gas not included in rent, Heating system: Wall, Internet not included in rent, No Utilities included in rent, Walk In Closet, Water not included in rent
Construction
Type & style
- Home type: SingleFamily
- Property subtype: Single Family Residence
Community & HOA
Location
- Region: Marysville
Financial & listing details
- Lease term: 1 Year
Price history
| Date | Event | Price |
|---|---|---|
| 5/23/2025 | Listed for rent | $3,450+15.2%$2/sqft |
Source: Zillow Rentals | ||
| 10/23/2023 | Listing removed | -- |
Source: Zillow Rentals | ||
| 10/13/2023 | Listed for rent | $2,995$1/sqft |
Source: Zillow Rentals | ||
| 10/12/2023 | Sold | $684,995$341/sqft |
Source: | ||
| 9/12/2023 | Pending sale | $684,995-0.5%$341/sqft |
Source: | ||
![[object Object]](https://photos.zillowstatic.com/fp/b5b6c74be6193d786daf0c00d28a01c9-p_i.jpg)
