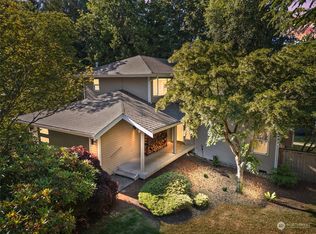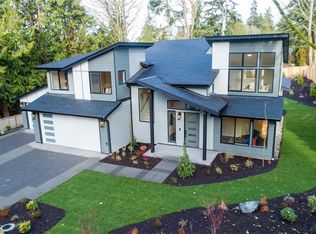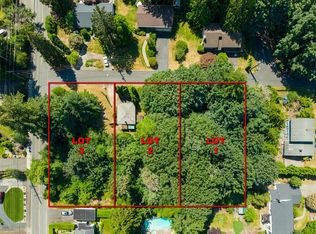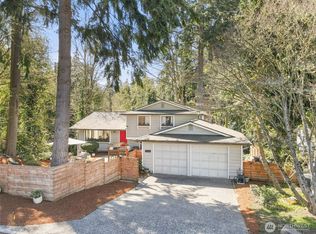Sold
Listed by:
Megan Walla,
Windermere Real Estate GH LLC
Bought with: COMPASS
$890,000
8820 194th Street SW, Edmonds, WA 98026
3beds
2,086sqft
Single Family Residence
Built in 1973
0.39 Acres Lot
$889,700 Zestimate®
$427/sqft
$3,790 Estimated rent
Home value
$889,700
$836,000 - $952,000
$3,790/mo
Zestimate® history
Loading...
Owner options
Explore your selling options
What's special
Amazing Seaview neighborhood, this home is located on a corner lot, quiet/double dead-end street. The kitchen/dining area overlooks the newer Trex deck & large serene and wooded back yard. Living area/library with vaulted ceiling and cozy stone fireplace. 3 beds, full hallway bath and primary suite with attached 3/4 bath complete the upper floor. Downstairs is an oversized family room perfect for media/game area. Updated baths with heated floors. Generous attached 2 car garage with storage. Seaview has abundant local parks and trails. Newer roof, brand new carpet and interior paint. Minutes to shopping, beaches, trains, restaurants, galleries and all Edmonds has to offer.
Zillow last checked: 8 hours ago
Listing updated: November 27, 2025 at 04:03am
Listed by:
Megan Walla,
Windermere Real Estate GH LLC
Bought with:
Vlad Popach, 119538
COMPASS
Source: NWMLS,MLS#: 2432384
Facts & features
Interior
Bedrooms & bathrooms
- Bedrooms: 3
- Bathrooms: 3
- Full bathrooms: 1
- 3/4 bathrooms: 1
- 1/2 bathrooms: 1
Other
- Level: Lower
Entry hall
- Level: Split
Family room
- Level: Lower
Utility room
- Level: Lower
Heating
- Fireplace, Forced Air, Natural Gas
Cooling
- None
Appliances
- Included: Dishwasher(s), Dryer(s), Refrigerator(s), Stove(s)/Range(s), Washer(s), Water Heater: gas, Water Heater Location: garage
Features
- Bath Off Primary, Dining Room
- Flooring: Ceramic Tile, Hardwood, Carpet
- Windows: Double Pane/Storm Window
- Basement: Daylight,Finished
- Number of fireplaces: 2
- Fireplace features: Wood Burning, Lower Level: 1, Upper Level: 1, Fireplace
Interior area
- Total structure area: 2,086
- Total interior livable area: 2,086 sqft
Property
Parking
- Total spaces: 2
- Parking features: Attached Garage
- Attached garage spaces: 2
Features
- Levels: Multi/Split
- Entry location: Split
- Patio & porch: Bath Off Primary, Double Pane/Storm Window, Dining Room, Fireplace, Vaulted Ceiling(s), Water Heater
Lot
- Size: 0.39 Acres
- Features: Corner Lot, Cul-De-Sac, Dead End Street, Paved, Cable TV, Deck, Gas Available, High Speed Internet
- Topography: Partial Slope,Sloped
- Residential vegetation: Garden Space, Wooded
Details
- Parcel number: 27041800304600
- Special conditions: Standard
Construction
Type & style
- Home type: SingleFamily
- Property subtype: Single Family Residence
Materials
- Wood Siding
- Foundation: Poured Concrete
- Roof: Composition
Condition
- Year built: 1973
Utilities & green energy
- Electric: Company: Snohomish Co PUD
- Sewer: Sewer Connected, Company: City of Edmonds
- Water: Public, Company: City of Edmonds
Community & neighborhood
Location
- Region: Edmonds
- Subdivision: Seaview
Other
Other facts
- Listing terms: Cash Out,Conventional,FHA,VA Loan
- Cumulative days on market: 36 days
Price history
| Date | Event | Price |
|---|---|---|
| 10/27/2025 | Sold | $890,000-3.8%$427/sqft |
Source: | ||
| 10/18/2025 | Pending sale | $925,000$443/sqft |
Source: | ||
| 10/16/2025 | Price change | $925,000-2.5%$443/sqft |
Source: | ||
| 10/2/2025 | Price change | $949,000-2.7%$455/sqft |
Source: | ||
| 9/12/2025 | Listed for sale | $975,000+66.7%$467/sqft |
Source: | ||
Public tax history
| Year | Property taxes | Tax assessment |
|---|---|---|
| 2024 | $5,794 +2.9% | $822,600 +3.1% |
| 2023 | $5,630 +1.2% | $797,600 -2.4% |
| 2022 | $5,565 -2.5% | $817,000 +18.5% |
Find assessor info on the county website
Neighborhood: 98026
Nearby schools
GreatSchools rating
- 9/10Seaview Elementary SchoolGrades: K-6Distance: 0.4 mi
- 7/10Meadowdale Middle SchoolGrades: 7-8Distance: 2.2 mi
- 6/10Meadowdale High SchoolGrades: 9-12Distance: 2.4 mi
Schools provided by the listing agent
- Elementary: Seaview ElemSv
- Middle: Meadowdale Mid
- High: Meadowdale High
Source: NWMLS. This data may not be complete. We recommend contacting the local school district to confirm school assignments for this home.

Get pre-qualified for a loan
At Zillow Home Loans, we can pre-qualify you in as little as 5 minutes with no impact to your credit score.An equal housing lender. NMLS #10287.
Sell for more on Zillow
Get a free Zillow Showcase℠ listing and you could sell for .
$889,700
2% more+ $17,794
With Zillow Showcase(estimated)
$907,494


