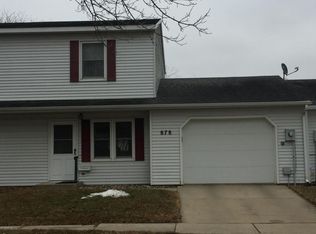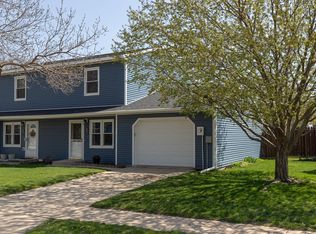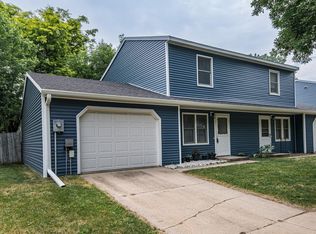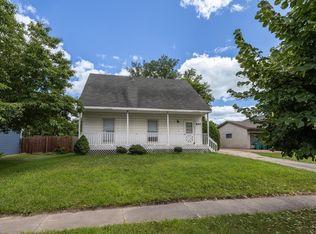Great opportunity to have the convenience of a townhome and also a fenced in back yard w/deck. This 2 bedroom / 2 bathroom home is move in ready. Features include an attached one stall garage, fenced yard w/patio, eat in kitchen, stainless steel appliances, main floor laundry, newly remodeled full upstairs bath, new furnace and A/C, walking distance to city bus lines and all cheaper than renting.
This property is off market, which means it's not currently listed for sale or rent on Zillow. This may be different from what's available on other websites or public sources.



