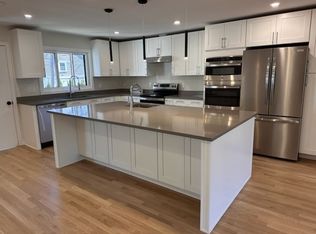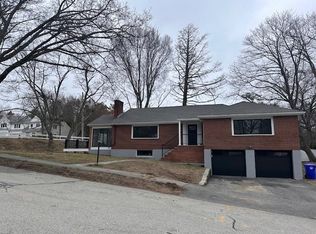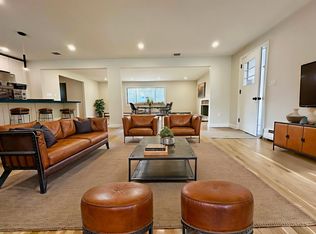Sold for $1,462,000
$1,462,000
882 W Roxbury Pkwy, Brookline, MA 02467
4beds
2,521sqft
Single Family Residence
Built in 1947
0.32 Acres Lot
$1,555,500 Zestimate®
$580/sqft
$6,197 Estimated rent
Home value
$1,555,500
$1.43M - $1.70M
$6,197/mo
Zestimate® history
Loading...
Owner options
Explore your selling options
What's special
Deceivingly Large!!! The first floor boasts a fantastic open living area, perfect for hosting gatherings. It features a large deck with views of a meticulously manicured yard. Additionally, the first floor offers three bedrooms, a full bathroom, a half bathroom, and a roomy two-car garage with direct access to the house. The lower level includes a full bathroom and five versatile rooms that can serve various purposes: a bedroom, a recreation room, a studio or gym, potential additional kitchen, and more. You can walk-out from the lower level directly to the yard. An unexpected highlight is the remarkably spacious attic, already equipped with plumbing and an electrical panel. Other features include a wood-burning fireplace, a natural gas outdoor grill, a broad driveway, an irrigation system, newer windows, 2011 gut renovation of kitchen, central air conditioning, gas, instant hot water, and many more updates! Plenty of room to spread out along with all the modern comforts,welcome home.
Zillow last checked: 8 hours ago
Listing updated: July 23, 2024 at 10:57am
Listed by:
Colleen A. Scanlan 617-529-5012,
Insight Realty Group, Inc 617-522-7355
Bought with:
Morteza Asgarzadeh
BuildEstate LLC
Source: MLS PIN,MLS#: 73227491
Facts & features
Interior
Bedrooms & bathrooms
- Bedrooms: 4
- Bathrooms: 3
- Full bathrooms: 2
- 1/2 bathrooms: 1
Primary bedroom
- Level: First
- Area: 185.25
- Dimensions: 14.25 x 13
Bedroom 2
- Level: First
- Area: 148.7
- Dimensions: 11.08 x 13.42
Bedroom 3
- Level: First
- Area: 137.52
- Dimensions: 10.25 x 13.42
Bedroom 4
- Level: Basement
- Area: 114.67
- Dimensions: 10.75 x 10.67
Dining room
- Features: Closet - Linen, Flooring - Hardwood, Deck - Exterior, Exterior Access
- Level: First
- Area: 190.92
- Dimensions: 14.5 x 13.17
Family room
- Level: First
- Area: 262.5
- Dimensions: 17.5 x 15
Kitchen
- Features: Countertops - Stone/Granite/Solid, Countertops - Upgraded, Kitchen Island, Cabinets - Upgraded
- Level: First
- Area: 178.89
- Dimensions: 13.33 x 13.42
Living room
- Level: First
- Area: 254.04
- Dimensions: 15.17 x 16.75
Heating
- Central, Natural Gas
Cooling
- Central Air
Appliances
- Included: Range, Dishwasher, Disposal, Microwave, Refrigerator, Freezer, Washer, Dryer, Range Hood
- Laundry: In Basement
Features
- Exercise Room, Bonus Room, Walk-up Attic
- Flooring: Wood, Tile
- Windows: Insulated Windows
- Basement: Full,Finished,Walk-Out Access
- Number of fireplaces: 2
- Fireplace features: Living Room
Interior area
- Total structure area: 2,521
- Total interior livable area: 2,521 sqft
Property
Parking
- Total spaces: 4
- Parking features: Attached, Paved Drive, Off Street
- Attached garage spaces: 2
- Uncovered spaces: 2
Accessibility
- Accessibility features: Accessible Entrance
Features
- Patio & porch: Deck, Patio
- Exterior features: Deck, Patio, Fenced Yard
- Fencing: Fenced/Enclosed,Fenced
Lot
- Size: 0.32 Acres
- Features: Corner Lot
Details
- Parcel number: B:376 L:0001 S:0000,42166
- Zoning: S-7
Construction
Type & style
- Home type: SingleFamily
- Architectural style: Cape
- Property subtype: Single Family Residence
Materials
- Frame
- Foundation: Concrete Perimeter
- Roof: Shingle
Condition
- Year built: 1947
Utilities & green energy
- Sewer: Public Sewer
- Water: Public
- Utilities for property: for Gas Range, for Gas Oven
Community & neighborhood
Security
- Security features: Security System
Community
- Community features: Public Transportation, Shopping, Park, Walk/Jog Trails, Golf, Medical Facility, Conservation Area, House of Worship, Private School, Public School, University
Location
- Region: Brookline
Other
Other facts
- Listing terms: Contract
Price history
| Date | Event | Price |
|---|---|---|
| 7/22/2024 | Sold | $1,462,000-0.8%$580/sqft |
Source: MLS PIN #73227491 Report a problem | ||
| 5/17/2024 | Price change | $1,474,000-1.7%$585/sqft |
Source: MLS PIN #73227491 Report a problem | ||
| 4/23/2024 | Listed for sale | $1,499,000+122.7%$595/sqft |
Source: MLS PIN #73227491 Report a problem | ||
| 9/1/2011 | Sold | $673,000-6.1%$267/sqft |
Source: Public Record Report a problem | ||
| 7/8/2011 | Listed for sale | $717,000-4.4%$284/sqft |
Source: Century 21 Commonwealth #71258384 Report a problem | ||
Public tax history
| Year | Property taxes | Tax assessment |
|---|---|---|
| 2025 | $12,809 +4.8% | $1,297,800 +3.8% |
| 2024 | $12,217 +11.2% | $1,250,500 +13.5% |
| 2023 | $10,985 +2.7% | $1,101,800 +5% |
Find assessor info on the county website
Neighborhood: Chestnut Hill
Nearby schools
GreatSchools rating
- 9/10Baker SchoolGrades: K-8Distance: 0.6 mi
- 9/10Brookline High SchoolGrades: 9-12Distance: 2.5 mi
Schools provided by the listing agent
- Elementary: Baker
- Middle: Baker
- High: Brookline High
Source: MLS PIN. This data may not be complete. We recommend contacting the local school district to confirm school assignments for this home.
Get a cash offer in 3 minutes
Find out how much your home could sell for in as little as 3 minutes with a no-obligation cash offer.
Estimated market value$1,555,500
Get a cash offer in 3 minutes
Find out how much your home could sell for in as little as 3 minutes with a no-obligation cash offer.
Estimated market value
$1,555,500


