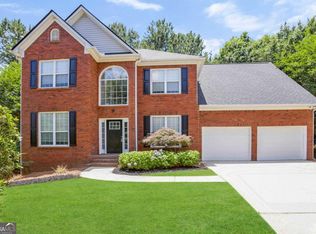Perfect location in the highly sought after Vinings Cove Neighborhood! Nestled in a cul-de-sac, this beautifully maintained home offers a private backyard on almost half an acre but with convenient access to airport, downtown & inner perimeter, sporting events, restaurants & shopping. If location isn't enough, this home features hardwood floors on the main, tons of natural light from the 2 story living area, spacious kitchen with s/s appliances. Upstairs has new carpet, an expansive master suite with separate closets and generous secondary bedrooms. New paint through out! The unfinished basement offers lots of room for expansion and has been plumbed for an additional bath. S/S appliances, washer and dryer will remain with the house! Seller Related to Agent
This property is off market, which means it's not currently listed for sale or rent on Zillow. This may be different from what's available on other websites or public sources.
