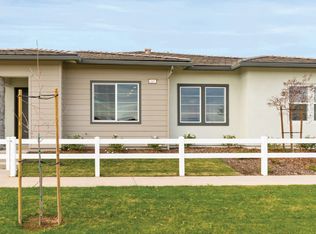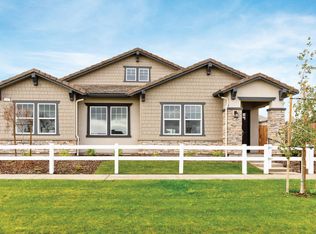Sold for $595,000
$595,000
882 Thunder Rd S, Madera, CA 93636
4beds
3baths
2,664sqft
Residential, Single Family Residence
Built in ----
5,392.73 Square Feet Lot
$589,900 Zestimate®
$223/sqft
$2,873 Estimated rent
Home value
$589,900
$507,000 - $690,000
$2,873/mo
Zestimate® history
Loading...
Owner options
Explore your selling options
What's special
ELLYSON PLAN / Signature Collection @ Artisan / Trumark Homes - located in Prestigious River Stone Community / available on Corner Lot and Across from Future Children Park.Totally Upgraded home has Gourmet Kitchen with Full Back Splash , Loft , Super Great Room, Covered Patio, Whole House Upgraded Cabinets , LVP Flooring and many more.QMI with Move In Package - Washer ,Dryer , Fridge and BlindsSeller willing to Contribute Closing Costs . Please ask for Incentive Details.
Zillow last checked: 8 hours ago
Listing updated: June 24, 2025 at 12:32pm
Listed by:
Shaminder Cheema DRE #01470153 559-314-0740,
Trumark Construction Services
Bought with:
Shaminder Cheema, DRE #01470153
Trumark Construction Services
Source: Fresno MLS,MLS#: 625816Originating MLS: Fresno MLS
Facts & features
Interior
Bedrooms & bathrooms
- Bedrooms: 4
- Bathrooms: 3
Primary bedroom
- Area: 0
- Dimensions: 0 x 0
Bedroom 1
- Area: 0
- Dimensions: 0 x 0
Bedroom 2
- Area: 0
- Dimensions: 0 x 0
Bedroom 3
- Area: 0
- Dimensions: 0 x 0
Bedroom 4
- Area: 0
- Dimensions: 0 x 0
Dining room
- Area: 0
- Dimensions: 0 x 0
Family room
- Area: 0
- Dimensions: 0 x 0
Kitchen
- Area: 0
- Dimensions: 0 x 0
Living room
- Area: 0
- Dimensions: 0 x 0
Basement
- Area: 0
Heating
- Has Heating (Unspecified Type)
Cooling
- Central Air
Appliances
- Laundry: Upper Level
Features
- Has fireplace: No
Interior area
- Total structure area: 2,664
- Total interior livable area: 2,664 sqft
Property
Parking
- Total spaces: 2
- Parking features: Garage - Attached
- Attached garage spaces: 2
Features
- Levels: Two
- Stories: 2
- Has private pool: Yes
- Pool features: Community, In Ground
- Has view: Yes
- View description: Park/Greenbelt
Lot
- Size: 5,392 sqft
- Features: Rural, Corner Lot, Sprinklers In Front, Sprinklers Auto
Details
- Parcel number: NEW/UNDER CONSTRUCTION/NA
Construction
Type & style
- Home type: SingleFamily
- Property subtype: Residential, Single Family Residence
Materials
- Stucco
- Foundation: Concrete
- Roof: Tile
Utilities & green energy
- Sewer: Public Sewer
- Water: Public
- Utilities for property: Public Utilities
Community & neighborhood
Location
- Region: Madera
HOA & financial
HOA
- Has HOA: Yes
- HOA fee: $125 monthly
- Amenities included: Pool, Clubhouse, Fitness Center
Other financial information
- Total actual rent: 0
Other
Other facts
- Listing agreement: Exclusive Agency
Price history
| Date | Event | Price |
|---|---|---|
| 7/30/2025 | Listing removed | $643,629$242/sqft |
Source: | ||
| 7/29/2025 | Listed for sale | $643,629+8.2%$242/sqft |
Source: | ||
| 6/24/2025 | Sold | $595,000-7.6%$223/sqft |
Source: Fresno MLS #625816 Report a problem | ||
| 5/2/2025 | Pending sale | $643,629$242/sqft |
Source: Fresno MLS #625816 Report a problem | ||
| 4/29/2025 | Listed for sale | $643,629$242/sqft |
Source: Fresno MLS #625816 Report a problem | ||
Public tax history
Tax history is unavailable.
Neighborhood: 93636
Nearby schools
GreatSchools rating
- 8/10Webster Elementary SchoolGrades: K-6Distance: 3.9 mi
- 7/10Liberty High SchoolGrades: 9-12Distance: 4.3 mi
Schools provided by the listing agent
- Elementary: Riverstone
- Middle: Ranchos
- High: Liberty
Source: Fresno MLS. This data may not be complete. We recommend contacting the local school district to confirm school assignments for this home.
Get pre-qualified for a loan
At Zillow Home Loans, we can pre-qualify you in as little as 5 minutes with no impact to your credit score.An equal housing lender. NMLS #10287.

