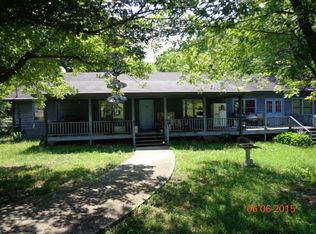Welcome home to this Charming 4 bdr 2 bath Country Farmhouse on 1.9 acres, the charm of yesterday with todays upgrades. Family Room with vaulted ceiling overlooks the large composite decking surrounding a heated salt water pool. Kitchen, Dining Room & Master has 9' shiplap ceilings. Country Kitchen has tile floors, gas log fireplace, island w/bar, gas stove top, pantry, wall oven & convection microwave. Mom & Dad will love the master retreat & bath with jetted tub, seperate sinks, walk-in closet & access to back deck. Dining Room has hardwood floors, gas wood stove/fireplace & large enough for family dinners. Plenty of space with 4th bdr & 3 bonus rooms on 2nd floor. Private wooded fenced backyard, 100+ year old oak tree, 2-story barn, firepit, shed & more!
This property is off market, which means it's not currently listed for sale or rent on Zillow. This may be different from what's available on other websites or public sources.
