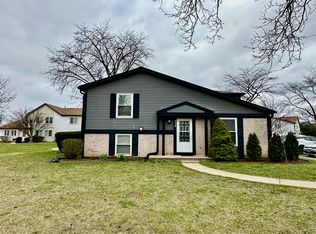House Showings by Appointment Only.
Please contact in advance to schedule a visit. No walk-ins allowed.
** Note: We are ONLY accepting direct inquiries from prospective tenants.
We are not working with real estate agents and will not pay any commissions.
HOUSE DETAILS
** Note: Photos shown were taken in 2016 at the time of purchase. Some improvements have been made since then, so the current appearance of the home may differ slightly from the images.
For Rent: Spacious 3BR/2.5BA Townhome in Park West, Deerfield
Address: 882 Swallow Ct, Deerfield, IL 60015
Bedrooms: 3
Bathrooms: 2 Full, 1 Half
Garage: 2-Full Car Attached
Living Area: Approx. 1,800 sq. ft.
Specious Backyard & Landscaping
School Districts: 102 & 125 (Stevenson High School)
Property Highlights:
Beautiful 2-story townhome with a finished basement located in the highly desirable Park West community. Well-maintained and move-in ready, offering plenty of space and natural light.
Interior Features:
Primary Bedroom: 11x18, carpet, blinds, ensuite bath
Bedroom 2: 11x15, carpet, blinds and curtains
Bedroom 3: 11x12, carpet, blinds and curtains
Living Room: 13x18, hardwood, blinds
Family Room: 11x18, hardwood, plantation shutters, wood-burning fireplace
Dining Room: 11x12, hardwood, blinds
Kitchen: 10x15, hardwood, stainless steel appliances, pantry, eat-in area
Basement Office: 7x12, ceramic tile
Recreation Room: 22x22, carpet
Storage Room: 8x9
Laundry Room: 11x21, includes washer and dryer
Appliances & Utilities:
Oven/range, microwave, dishwasher
2 refrigerators, washer & dryer
Central A/C and gas forced air heating
Humidifier, water softener (owned), sump pump
Exterior & Parking:
Brick exterior
Asphalt driveway and shingle roof
Attached 2-car garage with opener and remote
Backyard: Specious
Community Amenities:
Outdoor swimming pool
Tennis courts
Clubhouse and party room
Playgrounds and green space
Lawn care, snow removal, and exterior maintenance included
Schools:
Earl Pritchett School (District 102)
Aptakisic Junior High (District 102)
Adlai E. Stevenson High School (District 125)
School bus service available
Utilities:
Water: Lake County
Sewer: Public
Electric: Circuit breakers
No Smoking allowed inside home.
Townhouse for rent
Accepts Zillow applications
$3,000/mo
882 Swallow St, Deerfield, IL 60015
3beds
1,875sqft
Price is base rent and doesn't include required fees.
Townhouse
Available Sun Jun 1 2025
No pets
Central air
In unit laundry
Attached garage parking
-- Heating
What's special
Wood-burning fireplaceBrick exteriorFinished basementNatural lightPlantation shuttersStainless steel appliances
- 16 days
- on Zillow |
- -- |
- -- |
Travel times
Facts & features
Interior
Bedrooms & bathrooms
- Bedrooms: 3
- Bathrooms: 3
- Full bathrooms: 2
- 1/2 bathrooms: 1
Cooling
- Central Air
Appliances
- Included: Dryer, Washer
- Laundry: In Unit
Features
- Flooring: Hardwood
Interior area
- Total interior livable area: 1,875 sqft
Property
Parking
- Parking features: Attached
- Has attached garage: Yes
- Details: Contact manager
Details
- Parcel number: 1534200473
Construction
Type & style
- Home type: Townhouse
- Property subtype: Townhouse
Building
Management
- Pets allowed: No
Community & HOA
Location
- Region: Deerfield
Financial & listing details
- Lease term: 1 Year
Price history
| Date | Event | Price |
|---|---|---|
| 5/2/2025 | Price change | $3,000-6.3%$2/sqft |
Source: Zillow Rentals | ||
| 4/26/2025 | Price change | $3,200+6.7%$2/sqft |
Source: Zillow Rentals | ||
| 4/19/2025 | Listed for rent | $3,000$2/sqft |
Source: Zillow Rentals | ||
| 7/18/2016 | Sold | $290,000+5.1%$155/sqft |
Source: | ||
| 7/26/2004 | Sold | $276,000+38%$147/sqft |
Source: Public Record | ||
![[object Object]](https://photos.zillowstatic.com/fp/387b5c89b8e83fbaf98c9a97bf408012-p_i.jpg)
