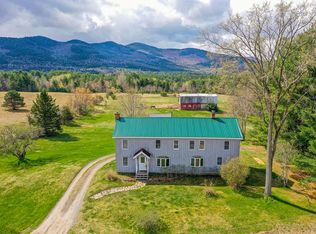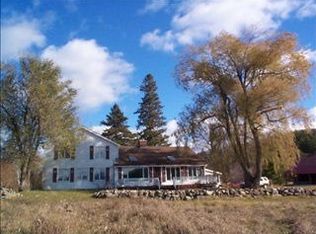Sold for $280,000
$280,000
882 Stickney Bridge Rd, Au Sable Forks, NY 12912
2beds
1,344sqft
Single Family Residence
Built in 1930
1.03 Acres Lot
$293,100 Zestimate®
$208/sqft
$1,873 Estimated rent
Home value
$293,100
Estimated sales range
Not available
$1,873/mo
Zestimate® history
Loading...
Owner options
Explore your selling options
What's special
Motivated Seller!!! Welcome to your unique Adirondack retreat! This 1 acre parcel is nestled between breathtaking mountains. Perfect for a small hobby farm, whether that includes vegetable and flower gardens or chickens and goats. The fertile land allows you to make it your sanctuary; however, that looks to you! Experience rustic elegance throughout this inviting cottage. Cozy up by the woodstove in the spacious living room, or entertain in the open kitchen with granite countertops and stainless steel appliances. Relax on the expansive screen porch or large back deck! Explore nearby attractions like Black Mountain, Whiteface Ski Mountain, fishing and hiking. With first-floor laundry and room for expansion, this home offers both convenience and flexibility. Experience country living at its finest, just moments from Lake Placid and the High Peaks Region.
Zillow last checked: 8 hours ago
Listing updated: October 31, 2024 at 12:32pm
Listed by:
Kira Witherwax,
RE/MAX North Country
Bought with:
Hearthside Realty, LLC
Source: ACVMLS,MLS#: 200345
Facts & features
Interior
Bedrooms & bathrooms
- Bedrooms: 2
- Bathrooms: 2
- Full bathrooms: 1
- 1/2 bathrooms: 1
- Main level bathrooms: 1
Bedroom 1
- Features: Hardwood
- Level: Second
- Area: 150 Square Feet
- Dimensions: 12.5 x 12
Bedroom 2
- Features: Hardwood
- Level: Second
- Area: 151.2 Square Feet
- Dimensions: 12.6 x 12
Bathroom
- Description: Full Bath
- Features: Vinyl
- Level: Second
- Area: 39.6 Square Feet
- Dimensions: 6.6 x 6
Kitchen
- Features: Hardwood
- Level: First
- Area: 117 Square Feet
- Dimensions: 10 x 11.7
Laundry
- Description: Includes 1/2 Bath
- Features: Vinyl
- Level: First
- Area: 56.12 Square Feet
- Dimensions: 6.1 x 9.2
Living room
- Features: Hardwood
- Level: First
- Area: 239.4 Square Feet
- Dimensions: 17.1 x 14
Other
- Description: Screen Porch
- Features: Hardwood
- Level: First
- Area: 240 Square Feet
- Dimensions: 12 x 20
Other
- Description: Foyer/Mudroom
- Features: Carpet
- Level: First
- Area: 68.8 Square Feet
- Dimensions: 8.6 x 8
Heating
- Baseboard, Hot Water, Propane, Other
Cooling
- Window Unit(s)
Appliances
- Included: Dishwasher, Double Oven, Gas Range, Refrigerator, Stainless Steel Appliance(s)
- Laundry: Main Level
Features
- Granite Counters, High Speed Internet, Kitchen Island, Natural Woodwork, Pantry
- Flooring: Vinyl, Wood
- Doors: French Doors
- Windows: Vinyl Clad Windows
- Basement: Partial
- Number of fireplaces: 1
- Fireplace features: Living Room, Wood Burning
Interior area
- Total structure area: 1,344
- Total interior livable area: 1,344 sqft
- Finished area above ground: 1,344
- Finished area below ground: 0
Property
Parking
- Parking features: Garage
- Has garage: Yes
Features
- Levels: Two
- Stories: 2
- Patio & porch: Deck, Rear Porch
- Exterior features: Garden, Lighting, Private Yard
- Pool features: None
- Fencing: None
- Has view: Yes
- View description: Forest, Meadow, Mountain(s), Trees/Woods
- Body of water: None
Lot
- Size: 1.03 Acres
- Features: Back Yard, Few Trees, Garden, Landscaped, Many Trees, Views
Details
- Additional structures: Shed(s)
- Parcel number: 18.3128.200
- Zoning: Residential
Construction
Type & style
- Home type: SingleFamily
- Architectural style: Old Style
- Property subtype: Single Family Residence
Materials
- Clapboard, Wood Siding
- Foundation: Stone
- Roof: Asphalt
Condition
- Updated/Remodeled
- New construction: No
- Year built: 1930
Utilities & green energy
- Sewer: Septic Tank
- Water: Well Drilled
- Utilities for property: Electricity Connected, Internet Available
Green energy
- Energy efficient items: Water Heater
Community & neighborhood
Location
- Region: Au Sable Forks
- Subdivision: None
Other
Other facts
- Listing agreement: Exclusive Right To Sell
- Listing terms: Cash,Conventional
- Road surface type: Paved
Price history
| Date | Event | Price |
|---|---|---|
| 10/25/2024 | Sold | $280,000-3.1%$208/sqft |
Source: | ||
| 8/12/2024 | Pending sale | $289,000$215/sqft |
Source: | ||
| 8/6/2024 | Price change | $289,000-3.3%$215/sqft |
Source: | ||
| 8/1/2024 | Price change | $299,000-5.1%$222/sqft |
Source: | ||
| 7/7/2024 | Price change | $315,000-3.1%$234/sqft |
Source: | ||
Public tax history
| Year | Property taxes | Tax assessment |
|---|---|---|
| 2024 | -- | $293,000 +92.5% |
| 2023 | -- | $152,200 +28.9% |
| 2022 | -- | $118,100 +18% |
Find assessor info on the county website
Neighborhood: 12912
Nearby schools
GreatSchools rating
- 3/10Ausable Forks Elementary SchoolGrades: PK-6Distance: 3 mi
- 3/10Ausable Valley Middle SchoolGrades: 7-8Distance: 5.4 mi
- 6/10Ausable Valley High SchoolGrades: 9-12Distance: 5.4 mi

