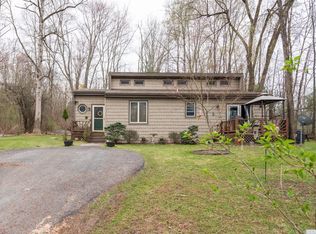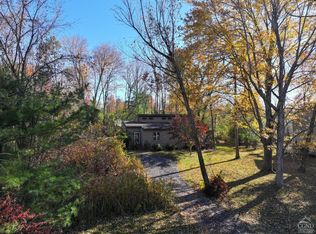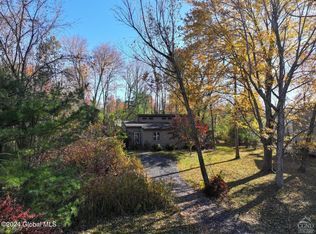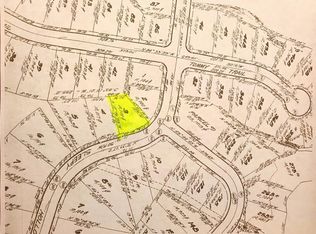Sold for $399,000 on 10/22/25
$399,000
882 Sleepy Hollow Road, Athens, NY 12051
3beds
1,820sqft
Single Family Residence, Residential
Built in 2005
10,019 Square Feet Lot
$401,800 Zestimate®
$219/sqft
$3,148 Estimated rent
Home value
$401,800
$229,000 - $703,000
$3,148/mo
Zestimate® history
Loading...
Owner options
Explore your selling options
What's special
Nestled in the charming lake community of Sleepy Hollow, this beautiful Cape Cod home offers access to the lake for powerboating, pickleball, tennis courts, and a playground, creating the perfect blend of comfort and leisure. Inside, you'll find three spacious bedrooms and two full baths, featuring bamboo floors on the first level and oak floors on the second. The private master suite boasts generous space, including a dedicated office area ideal for work or study. The kitchen is equipped with a central island, perfect for casual dining and entertaining, along with a cozy dining area. The large, inviting living room opens to a private backyard and deck, ideal for outdoor relaxation. Live full-time or part-time and rent during other times.
A gorgeous rocking chair front porch invites you to unwind and enjoy the peaceful surroundings…
With its serene backyard, ample living spaces, and exceptional community amenities, this home offers a rare combination of convenience and comfort. Your ideal escape awaits! Live full-time or part-time and rent during other times.
Zillow last checked: 8 hours ago
Listing updated: October 22, 2025 at 04:41pm
Listed by:
Patricia Lynn Hogan 914-406-9144,
BHHS Hudson Valley Properties 845-473-1650
Bought with:
Non Member-MLS
Buyer Representation Office
Source: OneKey® MLS,MLS#: 839538
Facts & features
Interior
Bedrooms & bathrooms
- Bedrooms: 3
- Bathrooms: 2
- Full bathrooms: 2
Primary bedroom
- Description: Beautiful oak floors with office area
- Level: Second
Bedroom 2
- Description: Beautiful oak floors
- Level: Second
Bedroom 3
- Description: Beautiful oak floors
- Level: Second
Bathroom 1
- Level: First
Bathroom 2
- Level: Second
Family room
- Description: Beautiful bamboo floors, sliders to deck and backyard
- Level: First
Kitchen
- Description: Sitting island, dining area and beautiful bamboo floors
- Level: First
Heating
- Forced Air, Propane
Cooling
- Central Air
Appliances
- Included: Dishwasher, Dryer, Gas Range, Microwave, Refrigerator, Stainless Steel Appliance(s), Washer
- Laundry: Washer/Dryer Hookup, In Basement
Features
- Eat-in Kitchen, Kitchen Island, Storage
- Basement: Full
- Attic: None
- Has fireplace: No
Interior area
- Total structure area: 1,820
- Total interior livable area: 1,820 sqft
Property
Parking
- Total spaces: 1
- Parking features: Garage
- Garage spaces: 1
Features
- Patio & porch: Covered, Deck, Patio, Porch
- Waterfront features: Beach Access, Lake Privileges
Lot
- Size: 10,019 sqft
Details
- Parcel number: 19288908801900030430000000
- Special conditions: None
Construction
Type & style
- Home type: SingleFamily
- Architectural style: Cape Cod
- Property subtype: Single Family Residence, Residential
Materials
- Vinyl Siding
Condition
- Year built: 2005
Utilities & green energy
- Sewer: Public Sewer
- Water: Private
- Utilities for property: Cable Connected, Electricity Connected, Propane, Sewer Connected, Water Connected
Community & neighborhood
Community
- Community features: Clubhouse, Playground, Pool, Tennis Court(s), Powered Boats Allowed
Location
- Region: Athens
HOA & financial
HOA
- Has HOA: Yes
- HOA fee: $188 monthly
- Amenities included: Boat Dock, Clubhouse, Park, Playground, Pool, Powered Boats Allowed, Tennis Court(s), Trash
- Services included: Common Area Maintenance, Pool Service
Other
Other facts
- Listing agreement: Exclusive Right To Sell
Price history
| Date | Event | Price |
|---|---|---|
| 10/22/2025 | Sold | $399,000$219/sqft |
Source: | ||
| 9/9/2025 | Pending sale | $399,000$219/sqft |
Source: BHHS broker feed #839538 Report a problem | ||
| 9/9/2025 | Contingent | $399,000$219/sqft |
Source: | ||
| 8/28/2025 | Pending sale | $399,000$219/sqft |
Source: | ||
| 7/15/2025 | Price change | $399,000-3.9%$219/sqft |
Source: | ||
Public tax history
| Year | Property taxes | Tax assessment |
|---|---|---|
| 2024 | -- | $206,000 |
| 2023 | -- | $206,000 |
| 2022 | -- | $206,000 |
Find assessor info on the county website
Neighborhood: Sleepy Hollow Lake
Nearby schools
GreatSchools rating
- 3/10Coxsackie Athens Middle SchoolGrades: 5-8Distance: 3 mi
- 7/10Coxsackie Athens High SchoolGrades: 9-12Distance: 3 mi
- 3/10Edward J Arthur Elementary SchoolGrades: PK-4Distance: 3.4 mi
Schools provided by the listing agent
- Elementary: Coxsackie Elementary School
- Middle: Coxsackie-Athens Middle School
- High: Coxsackie-Athens High School
Source: OneKey® MLS. This data may not be complete. We recommend contacting the local school district to confirm school assignments for this home.



