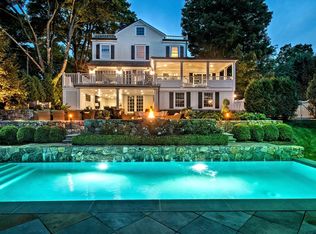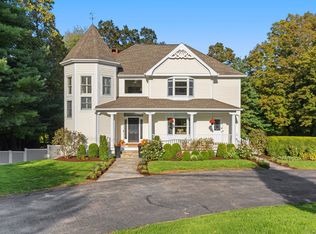Sold for $2,775,000 on 09/30/25
$2,775,000
882 Silvermine Road, New Canaan, CT 06840
6beds
6,280sqft
Single Family Residence
Built in 2004
2.6 Acres Lot
$2,715,700 Zestimate®
$442/sqft
$16,561 Estimated rent
Home value
$2,715,700
$2.58M - $2.85M
$16,561/mo
Zestimate® history
Loading...
Owner options
Explore your selling options
What's special
A rare opportunity to own a truly turn-key, updated Colonial in one of the most charming & coveted neighborhoods in New Canaan. This 6br, 4.2ba home offers over 6,280sf of updated living space, blending timeless architecture with modern amenities for today's lifestyle. From the moment you arrive, you'll be captivated by the home's serene setting, fully fenced front & back yards, & its inviting curb appeal. Step inside & experience a light-filled interior that has been extensively remodeled by the current owners. No detail has been overlooked: fully renovated bathrooms & kitchen, fresh finishes, & a layout that's both expansive and functional for everyday living & entertaining. Outdoors, this home shines just as brightly. The completely rebuilt deck includes a covered entertaining area with heaters, a custom outdoor cooking station with grill, refrigerator, pizza oven, & a built-in hot tub; perfect for relaxing or hosting gatherings year-round. The flat backyard offers room to play, garden, or simply unwind in privacy. For nature lovers the location is unbeatable. Just a 3-minute walk brings you to the Silvermine-Fowler Land Trust trails, ideal for morning jogs or leisurely weekend strolls. You're also steps from the iconic Silvermine Market, Gray Barns Inn & Tavern, and the Silvermine Art Center and Mercantile, the true heart of the community. Whether you're looking to upsize, host with ease, or simply live beautifully this home elevates every season of life. Proposed pool site map available.
Zillow last checked: 8 hours ago
Listing updated: October 01, 2025 at 01:17pm
Listed by:
Molly H. Fewster 704-906-6287,
Houlihan Lawrence 203-966-3507
Bought with:
Katie Benson, RES.0810366
Houlihan Lawrence
Source: Smart MLS,MLS#: 24106493
Facts & features
Interior
Bedrooms & bathrooms
- Bedrooms: 6
- Bathrooms: 6
- Full bathrooms: 4
- 1/2 bathrooms: 2
Primary bedroom
- Features: Fireplace, Full Bath, Walk-In Closet(s), Hardwood Floor
- Level: Upper
- Area: 380 Square Feet
- Dimensions: 19 x 20
Bedroom
- Features: Full Bath, Walk-In Closet(s), Hardwood Floor
- Level: Upper
- Area: 220 Square Feet
- Dimensions: 11 x 20
Bedroom
- Features: Full Bath, Walk-In Closet(s), Hardwood Floor
- Level: Upper
- Area: 165 Square Feet
- Dimensions: 11 x 15
Bedroom
- Features: Full Bath, Hardwood Floor
- Level: Upper
- Area: 420 Square Feet
- Dimensions: 20 x 21
Bedroom
- Features: Full Bath, Hardwood Floor
- Level: Upper
- Area: 255 Square Feet
- Dimensions: 15 x 17
Bedroom
- Features: Hardwood Floor
- Level: Upper
Dining room
- Features: High Ceilings, Wet Bar, Hardwood Floor
- Level: Main
- Area: 285 Square Feet
- Dimensions: 15 x 19
Family room
- Features: High Ceilings, Built-in Features, Fireplace, Hardwood Floor
- Level: Main
- Area: 494 Square Feet
- Dimensions: 19 x 26
Kitchen
- Features: Built-in Features, Dining Area, Kitchen Island, Pantry, Hardwood Floor
- Level: Main
- Area: 380 Square Feet
- Dimensions: 19 x 20
Living room
- Features: High Ceilings, Fireplace, Hardwood Floor
- Level: Main
- Area: 418 Square Feet
- Dimensions: 19 x 22
Office
- Features: Built-in Features, Hardwood Floor
- Level: Main
- Area: 180 Square Feet
- Dimensions: 12 x 15
Other
- Features: High Ceilings, French Doors, Stone Floor
- Level: Main
Heating
- Forced Air, Zoned, Oil
Cooling
- Central Air
Appliances
- Included: Oven/Range, Oven, Microwave, Refrigerator, Dishwasher, Washer, Dryer, Water Heater
- Laundry: Upper Level
Features
- Sound System, Wired for Data
- Basement: Full,Unfinished,Walk-Out Access
- Attic: Walk-up
- Number of fireplaces: 3
Interior area
- Total structure area: 6,280
- Total interior livable area: 6,280 sqft
- Finished area above ground: 6,280
Property
Parking
- Total spaces: 3
- Parking features: Attached, Garage Door Opener
- Attached garage spaces: 3
Features
- Patio & porch: Porch, Deck, Patio
- Exterior features: Outdoor Grill, Underground Sprinkler
- Spa features: Heated
- Fencing: Full
- Has view: Yes
- View description: Water
- Has water view: Yes
- Water view: Water
Lot
- Size: 2.60 Acres
- Features: Level, Cleared, Landscaped
Details
- Parcel number: 2120466
- Zoning: 1AC
Construction
Type & style
- Home type: SingleFamily
- Architectural style: Colonial
- Property subtype: Single Family Residence
Materials
- Shingle Siding, Vertical Siding, Stone
- Foundation: Concrete Perimeter
- Roof: Asphalt
Condition
- New construction: No
- Year built: 2004
Utilities & green energy
- Sewer: Septic Tank
- Water: Public
Community & neighborhood
Security
- Security features: Security System
Location
- Region: New Canaan
- Subdivision: Silvermine
Price history
| Date | Event | Price |
|---|---|---|
| 9/30/2025 | Sold | $2,775,000-2.6%$442/sqft |
Source: | ||
| 8/23/2025 | Pending sale | $2,850,000$454/sqft |
Source: | ||
| 8/20/2025 | Price change | $2,850,000-3.4%$454/sqft |
Source: | ||
| 6/26/2025 | Listed for sale | $2,950,000+26.9%$470/sqft |
Source: | ||
| 9/13/2022 | Listing removed | -- |
Source: | ||
Public tax history
| Year | Property taxes | Tax assessment |
|---|---|---|
| 2025 | $34,583 +3.6% | $2,072,070 +0.1% |
| 2024 | $33,396 +19.2% | $2,069,130 +39.8% |
| 2023 | $28,027 +3.1% | $1,479,800 |
Find assessor info on the county website
Neighborhood: 06840
Nearby schools
GreatSchools rating
- 10/10East SchoolGrades: K-4Distance: 1.4 mi
- 9/10Saxe Middle SchoolGrades: 5-8Distance: 2.2 mi
- 10/10New Canaan High SchoolGrades: 9-12Distance: 2.5 mi
Schools provided by the listing agent
- Elementary: East
- Middle: Saxe Middle
- High: New Canaan
Source: Smart MLS. This data may not be complete. We recommend contacting the local school district to confirm school assignments for this home.
Sell for more on Zillow
Get a free Zillow Showcase℠ listing and you could sell for .
$2,715,700
2% more+ $54,314
With Zillow Showcase(estimated)
$2,770,014
