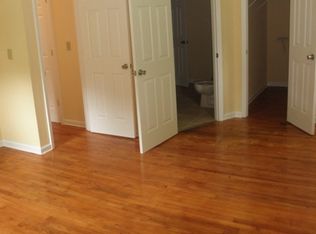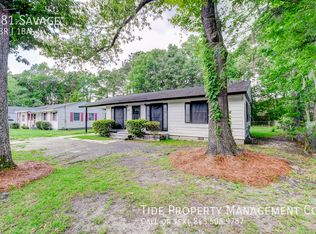Closed
$325,000
882 Savage Rd, Charleston, SC 29414
2beds
1,000sqft
Single Family Residence
Built in 1959
10,018.8 Square Feet Lot
$351,600 Zestimate®
$325/sqft
$1,869 Estimated rent
Home value
$351,600
$334,000 - $373,000
$1,869/mo
Zestimate® history
Loading...
Owner options
Explore your selling options
What's special
This low-maintenance, move-in ready 2-bed/1-bath home offers vintage charm fused with modern comforts.Nestled on a wooded lot in the heart of West Ashley, this home strikes the perfect balance between suburban tranquility and urban accessibility. Shopping, restaurants, Citadel Mall, and I-526 are all just around the corner, and historic downtown Charleston is only 7 miles away.The home's exterior showcases a durable metal roof, complemented by a new HVAC system for year-round comfort. Natural light fills the interior, and creates a warm welcome to the family room, which opens up to the kitchen. The kitchen is ready for entertaining, with a large center island, breakfast bar, and an abundance of counter space and shelving.Beautiful hardwood floors flow throughout the home, meeting sleek tile in the kitchen. The owner's retreat is over-sized, offering a sitting room and two ceiling fans. A secondary bedroom makes a great home office or guest room. The spacious backyard, which backs to woods, offers a private haven. With covered parking, a circular driveway, utility room and storage shed, this West Ashley gem invites you to embrace a perfect blend of mid-century modern and contemporary living. Schedule your showing today!
Zillow last checked: 8 hours ago
Listing updated: July 15, 2024 at 12:12pm
Listed by:
The Boulevard Company
Bought with:
Keller Williams Realty Charleston
Source: CTMLS,MLS#: 23025680
Facts & features
Interior
Bedrooms & bathrooms
- Bedrooms: 2
- Bathrooms: 1
- Full bathrooms: 1
Heating
- Heat Pump
Cooling
- Central Air
Appliances
- Laundry: Laundry Room
Features
- Kitchen Island, Eat-in Kitchen
- Flooring: Ceramic Tile, Wood
- Has fireplace: No
Interior area
- Total structure area: 1,000
- Total interior livable area: 1,000 sqft
Property
Parking
- Total spaces: 1
- Parking features: Carport, Attached, Off Street
- Carport spaces: 1
Features
- Levels: One
- Stories: 1
- Entry location: Ground Level
- Patio & porch: Front Porch
- Fencing: Privacy
Lot
- Size: 10,018 sqft
- Dimensions: 90 x 110
- Features: 0 - .5 Acre
Details
- Parcel number: 3091500025
- Special conditions: Flood Insurance
Construction
Type & style
- Home type: SingleFamily
- Architectural style: Cottage,Traditional
- Property subtype: Single Family Residence
Materials
- Foundation: Crawl Space
- Roof: Metal
Condition
- New construction: No
- Year built: 1959
Utilities & green energy
- Sewer: Public Sewer
- Water: Public
- Utilities for property: Charleston Water Service, Dominion Energy
Green energy
- Energy efficient items: HVAC
Community & neighborhood
Community
- Community features: Trash
Location
- Region: Charleston
- Subdivision: Castlewood
Other
Other facts
- Listing terms: Any,Cash,Conventional,FHA,VA Loan
Price history
| Date | Event | Price |
|---|---|---|
| 12/28/2023 | Sold | $325,000$325/sqft |
Source: | ||
| 12/3/2023 | Contingent | $325,000$325/sqft |
Source: | ||
| 11/29/2023 | Price change | $325,000-1.5%$325/sqft |
Source: | ||
| 11/10/2023 | Listed for sale | $330,000+20%$330/sqft |
Source: | ||
| 7/29/2022 | Sold | $275,000+2.2%$275/sqft |
Source: | ||
Public tax history
| Year | Property taxes | Tax assessment |
|---|---|---|
| 2024 | $2,234 +16.9% | $13,000 +18.2% |
| 2023 | $1,911 +89% | $11,000 +96.4% |
| 2022 | $1,011 -3% | $5,600 |
Find assessor info on the county website
Neighborhood: 29414
Nearby schools
GreatSchools rating
- 8/10Oakland Elementary SchoolGrades: PK-5Distance: 1 mi
- 4/10C. E. Williams Middle School For Creative & ScientGrades: 6-8Distance: 2.4 mi
- 7/10West Ashley High SchoolGrades: 9-12Distance: 2.3 mi
Schools provided by the listing agent
- Elementary: Oakland
- Middle: C E Williams
- High: West Ashley
Source: CTMLS. This data may not be complete. We recommend contacting the local school district to confirm school assignments for this home.
Get a cash offer in 3 minutes
Find out how much your home could sell for in as little as 3 minutes with a no-obligation cash offer.
Estimated market value
$351,600

