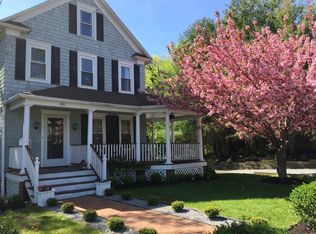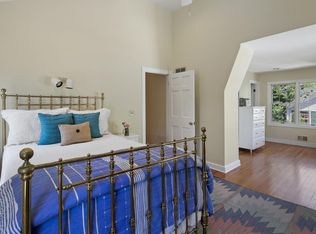EXQUISITELY built by Petcon Homes, this custom colonial sits majestically atop River Road and offers tranquil views of the Navesink. The open floor plan offers a neutral color palette, over 4600 sq ft, 5 bedrooms & 4.5 baths with an inviting finished basement and over-sized detached 2 car garage. The living space expands outdoors with over 1000 sq ft of front and rear covered blue stone patios. Custom kitchen features a large center island with breakfast bar seating for 5, Thermador appliances including a double oven/micro combo, 6 burner cook top and wine refrigerator. Hardwood floors throughout 1st and 2nd floor. Master suite with sitting area, gas fireplace and balcony with river views. Whole house generator, wired for sound, central vacs and much more. Walk to town or marina.
This property is off market, which means it's not currently listed for sale or rent on Zillow. This may be different from what's available on other websites or public sources.

