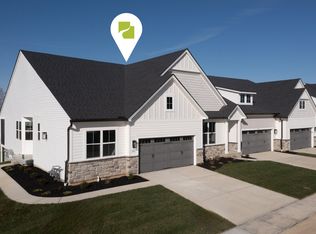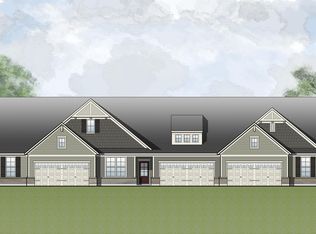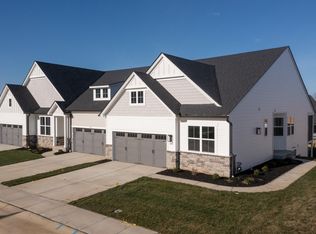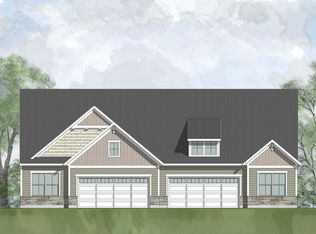Sold for $411,303 on 06/10/25
$411,303
882 Riffle Rdg UNIT A, Alexandria, KY 41001
3beds
2,270sqft
Townhouse, Residential
Built in 2024
-- sqft lot
$415,200 Zestimate®
$181/sqft
$2,429 Estimated rent
Home value
$415,200
$357,000 - $482,000
$2,429/mo
Zestimate® history
Loading...
Owner options
Explore your selling options
What's special
Ask how you can lock your interest rate on this home today! The Medford II ranch-style townhome presents a compact plan with lots of style. A great kitchen/dining area layout includes a large serving island and enormous walk-in pantry. You'll love relaxing in the specious family room which leads to a covered porch. The secluded owner's suite and bath will be your quiet retreat. This space offers a walk-in shower, dual vanity sinks, and walk-in closet. A second bedroom, located on the first floor offers an adjacent full bath. The lower level showcases a large recreation room with a third bedroom, full shower and a walk-out to a covered patio.
Zillow last checked: 8 hours ago
Listing updated: June 11, 2025 at 05:35am
Listed by:
John Heisler 859-468-9032,
Drees/Zaring Realty
Bought with:
Bryson Warner, 215217
Huff Realty - Florence
Source: NKMLS,MLS#: 626956
Facts & features
Interior
Bedrooms & bathrooms
- Bedrooms: 3
- Bathrooms: 3
- Full bathrooms: 3
Primary bedroom
- Features: Carpet Flooring, Walk-In Closet(s), Bath Adjoins
- Level: First
- Area: 182
- Dimensions: 14 x 13
Bedroom 2
- Description: Bi-Pass Closet
- Features: Carpet Flooring, See Remarks
- Level: First
- Area: 110
- Dimensions: 10 x 11
Bedroom 3
- Features: Carpet Flooring, Walk-In Closet(s)
- Level: Basement
- Area: 168
- Dimensions: 14 x 12
Other
- Features: Carpet Flooring
- Level: Basement
- Area: 312
- Dimensions: 13 x 24
Dining room
- Description: Hard Surface Flooring
- Features: See Remarks
- Level: First
- Area: 168
- Dimensions: 12 x 14
Family room
- Description: Hard Surface Flooring
- Features: See Remarks
- Level: First
- Area: 210
- Dimensions: 14 x 15
Kitchen
- Features: See Remarks
- Level: First
- Area: 130
- Dimensions: 13 x 10
Heating
- Has Heating (Unspecified Type)
Cooling
- Central Air
Appliances
- Included: Dishwasher, Microwave
Features
- Kitchen Island, Walk-In Closet(s), Storage, Stone Counters, Smart Thermostat, Smart Home, Pantry, Open Floorplan, High Speed Internet, Entrance Foyer, Double Vanity, Crown Molding, Built-in Features, High Ceilings, Recessed Lighting, Wired for Data
- Windows: Vinyl Frames
- Basement: Full
Interior area
- Total structure area: 2,270
- Total interior livable area: 2,270 sqft
Property
Parking
- Total spaces: 2
- Parking features: Attached
- Attached garage spaces: 2
Features
- Levels: One
- Stories: 1
- Patio & porch: Covered, Deck, Patio
Details
- Zoning description: Residential
Construction
Type & style
- Home type: Townhouse
- Architectural style: Ranch
- Property subtype: Townhouse, Residential
- Attached to another structure: Yes
Materials
- HardiPlank Type, Vinyl Siding
- Foundation: Poured Concrete
- Roof: Shingle
Condition
- New Construction
- New construction: Yes
- Year built: 2024
Utilities & green energy
- Sewer: Public Sewer
- Water: Public
- Utilities for property: Natural Gas Available, Sewer Available, Water Available
Community & neighborhood
Location
- Region: Alexandria
HOA & financial
HOA
- Has HOA: Yes
- HOA fee: $260 monthly
- Services included: Maintenance Grounds, Snow Removal, Trash
Price history
| Date | Event | Price |
|---|---|---|
| 6/10/2025 | Sold | $411,303-3.2%$181/sqft |
Source: | ||
| 5/12/2025 | Pending sale | $424,900$187/sqft |
Source: | ||
| 2/19/2025 | Price change | $424,900-1.2%$187/sqft |
Source: | ||
| 2/3/2025 | Price change | $429,900-2.3%$189/sqft |
Source: | ||
| 9/27/2024 | Listed for sale | $439,900$194/sqft |
Source: | ||
Public tax history
Tax history is unavailable.
Neighborhood: 41001
Nearby schools
GreatSchools rating
- 7/10John W. Reiley Elementary SchoolGrades: PK-5Distance: 3.9 mi
- 5/10Campbell County Middle SchoolGrades: 6-8Distance: 0.4 mi
- 9/10Campbell County High SchoolGrades: 9-12Distance: 3.2 mi
Schools provided by the listing agent
- Elementary: Donald E.Cline Elem
- Middle: Campbell County Middle School
- High: Campbell County High
Source: NKMLS. This data may not be complete. We recommend contacting the local school district to confirm school assignments for this home.

Get pre-qualified for a loan
At Zillow Home Loans, we can pre-qualify you in as little as 5 minutes with no impact to your credit score.An equal housing lender. NMLS #10287.



