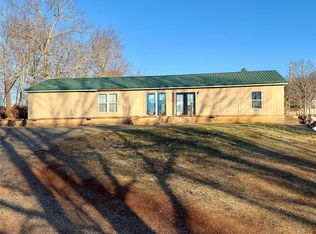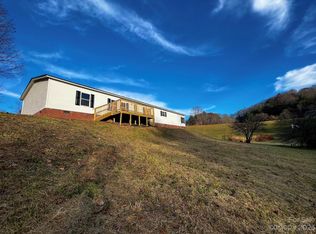Closed
$582,000
882 Queentown Rd, Canton, NC 28716
3beds
2,427sqft
Single Family Residence
Built in 1977
5.08 Acres Lot
$513,700 Zestimate®
$240/sqft
$2,305 Estimated rent
Home value
$513,700
$462,000 - $570,000
$2,305/mo
Zestimate® history
Loading...
Owner options
Explore your selling options
What's special
Want to get back to basics? Live the good life in this amazing unrestricted mini farm with beautiful pasture and views. Lovely 3/2 home and 5.08 acres. Bring all the livestock and animals you want. Barn, chicken house and fencing for them all on the 2 acres near the house. There is an additional adjacent 2.9 acre cleared lot with great views for whatever you desire. Brick house is lovely with hardwood floors, country kitchen and large dining area with wood stove. Comfy living room with picture window. 3 bedrooms on main, primary has updated bath & opens to hall. 2nd bedroom with updated bath also. Downstairs has huge rec room with patio doors, bonus room with barn doors for privacy. There is also a lovely bath with soaking tub. Put this all together with easy flat access, two car attached garage, additional detached 2 car garage and RV hook up. This property is a rare find with all the amenities it affords! NO DRIVE BY's due to outside pets!
Zillow last checked: 8 hours ago
Listing updated: March 23, 2025 at 08:43am
Listing Provided by:
Yvonne Kolomechuk yvonneksells@kw.com,
Keller Williams Great Smokies,
Suzy Bernardi,
Keller Williams Great Smokies
Bought with:
James Lockwood
Keller Williams Professionals
Source: Canopy MLS as distributed by MLS GRID,MLS#: 4201713
Facts & features
Interior
Bedrooms & bathrooms
- Bedrooms: 3
- Bathrooms: 3
- Full bathrooms: 3
- Main level bedrooms: 3
Primary bedroom
- Level: Main
Bedroom s
- Level: Main
Bedroom s
- Level: Main
Bathroom full
- Level: Main
Bathroom full
- Level: Main
Other
- Level: Basement
Dining area
- Level: Main
Family room
- Level: Basement
Kitchen
- Features: Kitchen Island
- Level: Main
Laundry
- Level: Basement
Living room
- Level: Main
Utility room
- Level: Basement
Heating
- Forced Air, Propane
Cooling
- Central Air, Electric
Appliances
- Included: Dishwasher, Dryer, Electric Range, Exhaust Hood, Propane Water Heater
- Laundry: Electric Dryer Hookup, In Basement
Features
- Attic Other, Other - See Remarks
- Flooring: Tile, Vinyl, Wood
- Doors: Insulated Door(s)
- Windows: Insulated Windows
- Basement: Exterior Entry,Full,Partially Finished,Walk-Out Access
- Attic: Other
- Fireplace features: Wood Burning Stove
Interior area
- Total structure area: 1,503
- Total interior livable area: 2,427 sqft
- Finished area above ground: 1,503
- Finished area below ground: 924
Property
Parking
- Total spaces: 4
- Parking features: Driveway, Attached Garage, Detached Garage, Garage on Main Level
- Attached garage spaces: 4
- Has uncovered spaces: Yes
Features
- Levels: One
- Stories: 1
- Patio & porch: Covered, Deck, Front Porch, Patio
- Fencing: Fenced,Cross Fenced,Electric,Partial
- Has view: Yes
- View description: Long Range
Lot
- Size: 5.08 Acres
- Features: Cleared, Open Lot, Pasture, Wooded
Details
- Additional structures: Barn(s), Workshop, Other
- Additional parcels included: 8656-60-5775
- Parcel number: 8656602639
- Zoning: None
- Special conditions: Standard
- Other equipment: Fuel Tank(s)
- Horse amenities: Barn, Pasture
Construction
Type & style
- Home type: SingleFamily
- Property subtype: Single Family Residence
Materials
- Brick Partial
- Roof: Metal
Condition
- New construction: No
- Year built: 1977
Utilities & green energy
- Sewer: Septic Installed
- Water: Well
- Utilities for property: Electricity Connected, Propane, Wired Internet Available
Community & neighborhood
Location
- Region: Canton
- Subdivision: None
Other
Other facts
- Listing terms: Cash,Conventional,FHA,USDA Loan,VA Loan
- Road surface type: Asphalt, Gravel, Paved
Price history
| Date | Event | Price |
|---|---|---|
| 3/18/2025 | Sold | $582,000-6.6%$240/sqft |
Source: | ||
| 2/23/2025 | Contingent | $623,000$257/sqft |
Source: Carolina Smokies MLS #26039351 Report a problem | ||
| 11/22/2024 | Listed for sale | $623,000+97.8%$257/sqft |
Source: | ||
| 3/19/2020 | Listing removed | $315,000$130/sqft |
Source: Keller Williams Great Smokies #3595919 Report a problem | ||
| 2/26/2020 | Listed for sale | $315,000+110%$130/sqft |
Source: Keller Williams Great Smokies #3595919 Report a problem | ||
Public tax history
| Year | Property taxes | Tax assessment |
|---|---|---|
| 2024 | $1,630 +1.4% | $228,000 |
| 2023 | $1,607 +2.2% | $228,000 |
| 2022 | $1,573 | $228,000 |
Find assessor info on the county website
Neighborhood: 28716
Nearby schools
GreatSchools rating
- 6/10Meadowbrook ElementaryGrades: PK-5Distance: 1.1 mi
- 8/10Canton MiddleGrades: 6-8Distance: 1.5 mi
- 8/10Pisgah HighGrades: 9-12Distance: 1.2 mi
Schools provided by the listing agent
- Middle: Canton
- High: Pisgah
Source: Canopy MLS as distributed by MLS GRID. This data may not be complete. We recommend contacting the local school district to confirm school assignments for this home.

Get pre-qualified for a loan
At Zillow Home Loans, we can pre-qualify you in as little as 5 minutes with no impact to your credit score.An equal housing lender. NMLS #10287.

