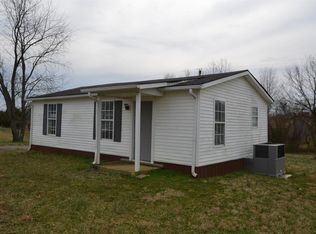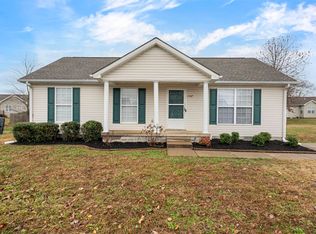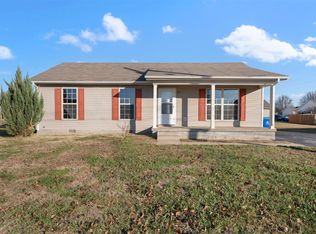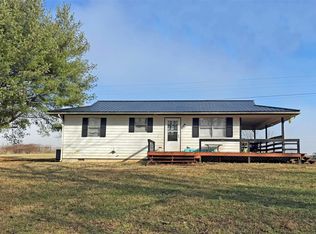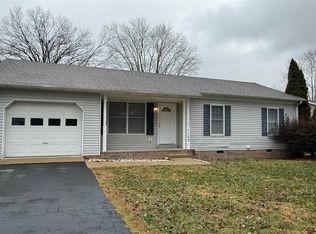This home provides the best of country living in Simpson county. Just a 30 minute drive to Bowling Green and minutes from Franklin KY. Making it ideal for those looking for an easy commute. This 3 bedroom 2 bath home has had recent updates and has an open floor plan, This home is move in ready and also features a fenced in back yard, Perfect for your pets! This home also includes the storage shed.
Under contract
Price cut: $4.9K (2/2)
$215,000
882 Pleasant Hill Rd, Franklin, KY 42134
3beds
1,000sqft
Est.:
Single Family Residence
Built in 1997
0.5 Acres Lot
$213,100 Zestimate®
$215/sqft
$-- HOA
What's special
Storage shedOpen floor plan
- 49 days |
- 1,594 |
- 48 |
Zillow last checked: 8 hours ago
Listing updated: February 16, 2026 at 11:32am
Listed by:
Derrick Miller 270-253-3048,
EXIT Realty Garden Gate Team,
Taylor Gupton 615-939-3744,
EXIT Realty Garden Gate Team
Source: RASK,MLS#: RA20260060
Facts & features
Interior
Bedrooms & bathrooms
- Bedrooms: 3
- Bathrooms: 2
- Full bathrooms: 2
- Main level bathrooms: 2
- Main level bedrooms: 3
Primary bedroom
- Level: Main
- Area: 130
- Dimensions: 13 x 10
Bedroom 2
- Level: Main
- Area: 100
- Dimensions: 10 x 10
Bedroom 3
- Level: Main
- Area: 90
- Dimensions: 9 x 10
Primary bathroom
- Level: Main
Bathroom
- Features: Tub/Shower Combo
Heating
- Central, Electric
Cooling
- Central Air, Central Electric
Appliances
- Included: Dishwasher, Microwave, Refrigerator, Electric Water Heater
- Laundry: In Kitchen, Laundry Closet
Features
- Ceiling Fan(s), Split Bedroom Floor Plan, Walk-In Closet(s), Walls (Dry Wall), Eat-in Kitchen
- Flooring: Laminate
- Windows: Vinyl Frame
- Basement: None,Crawl Space
- Attic: Storage
- Has fireplace: No
- Fireplace features: None
Interior area
- Total structure area: 1,000
- Total interior livable area: 1,000 sqft
Property
Parking
- Parking features: None
- Has uncovered spaces: Yes
Accessibility
- Accessibility features: None
Features
- Patio & porch: Deck
- Fencing: Back Yard
Lot
- Size: 0.5 Acres
Details
- Additional structures: Shed(s)
- Parcel number: 0610000001.01
Construction
Type & style
- Home type: SingleFamily
- Architectural style: Ranch
- Property subtype: Single Family Residence
Materials
- Vinyl Siding
- Roof: Shingle
Condition
- New Construction
- New construction: No
- Year built: 1997
Utilities & green energy
- Sewer: Septic Tank, Septic System
- Water: City
Community & HOA
Community
- Security: Smoke Detector(s)
- Subdivision: N/A
Location
- Region: Franklin
Financial & listing details
- Price per square foot: $215/sqft
- Tax assessed value: $132,000
- Annual tax amount: $1,229
- Price range: $215K - $215K
- Date on market: 1/5/2026
Estimated market value
$213,100
$202,000 - $224,000
$1,441/mo
Price history
Price history
| Date | Event | Price |
|---|---|---|
| 2/16/2026 | Pending sale | $215,000$215/sqft |
Source: | ||
| 2/2/2026 | Price change | $215,000-2.2%$215/sqft |
Source: | ||
| 1/12/2026 | Price change | $219,900-1.8%$220/sqft |
Source: | ||
| 1/5/2026 | Listed for sale | $224,000+12%$224/sqft |
Source: | ||
| 11/20/2024 | Sold | $200,000$200/sqft |
Source: | ||
| 10/14/2024 | Price change | $200,000-2.4%$200/sqft |
Source: | ||
| 9/20/2024 | Listed for sale | $205,000+55.3%$205/sqft |
Source: | ||
| 5/21/2021 | Sold | $132,000-5.6%$132/sqft |
Source: Agent Provided Report a problem | ||
| 3/8/2021 | Pending sale | $139,900$140/sqft |
Source: Crye-Leike Executive Realty #20210733 Report a problem | ||
| 3/1/2021 | Listed for sale | $139,900+43.5%$140/sqft |
Source: Crye-Leike Executive Realty #20210733 Report a problem | ||
| 3/26/2018 | Sold | $97,500-2.4%$98/sqft |
Source: Public Record Report a problem | ||
| 11/17/2017 | Price change | $99,900-9.1%$100/sqft |
Source: RE/MAX Real Estate Executives #20172982 Report a problem | ||
| 4/18/2017 | Listed for sale | $109,900+120.2%$110/sqft |
Source: Owner Report a problem | ||
| 7/31/2008 | Sold | $49,900$50/sqft |
Source: Agent Provided Report a problem | ||
Public tax history
Public tax history
| Year | Property taxes | Tax assessment |
|---|---|---|
| 2023 | $1,229 +6.4% | $132,000 |
| 2022 | $1,155 +33.1% | $132,000 +32% |
| 2021 | $868 -1% | $100,000 |
| 2020 | $876 +0.6% | $100,000 +2.6% |
| 2019 | $871 +30.5% | $97,500 |
| 2018 | $667 +2.3% | $97,500 +30% |
| 2017 | $652 +0.9% | $75,000 |
| 2016 | $647 | $75,000 |
| 2015 | -- | $75,000 +50.3% |
| 2013 | -- | $49,900 |
| 2011 | -- | $49,900 |
| 2010 | -- | -- |
Find assessor info on the county website
BuyAbility℠ payment
Est. payment
$1,224/mo
Principal & interest
$1109
Property taxes
$115
Climate risks
Neighborhood: 42134
Nearby schools
GreatSchools rating
- NAFranklin Elementary SchoolGrades: PK-KDistance: 8 mi
- 6/10Franklin-Simpson Middle SchoolGrades: 6-8Distance: 8 mi
- 7/10Franklin-Simpson High SchoolGrades: 9-12Distance: 8 mi
Schools provided by the listing agent
- Elementary: Franklin Simpson
- Middle: Franklin Simpson
- High: Franklin Simpson
Source: RASK. This data may not be complete. We recommend contacting the local school district to confirm school assignments for this home.
