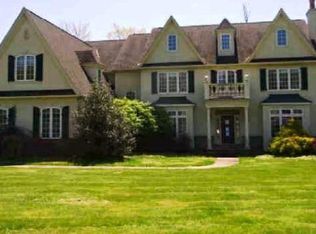Tucked away in prestigious Gwynedd Valley is this exceptional, custom built Estate Home. The fieldstone facade and solid Mahogany door invite you into the airy, open, elegant interior reminiscent of homes in the Hamptons. Upon entering, the gleaming, field-finished white oak flooring, exquisite millwork and beautiful Pella Architectural Series windows and french doors are among the first impressions. The grand foyer, with stair on the left, opens both to the spacious dining room and welcoming living room with gas fireplace and beautifully muted color scheme. The Gourmet Kitchen has all the amenities a discerning buyer would expect in a luxury home, including a large center island, two sinks, numerous custom built-ins, Butler's Pantry, high-end appliances and an eating area with lovely views of the wooded lot and open space. The adjacent Family Room has 10' beamed ceiling, custom built-in cabinetry, wet-bar and masonry fireplace. A study, command center and two powder rooms complete this level. Front and back stairs lead to the second level Owner's suite featuring a gas fireplace, coffered ceiling, dressing area, large walk-in closet and built-ins galore with soaring views of the rear grounds of the property. The Master Bath showcases separate marble-topped vanities, water closet, large soaking tub and oversized shower. Four additional en-suite bedrooms with large closets complete the level. The finished lower level does not disappoint with its high ceilings, Wet Bar, Walk-in Wine Cellar, ample storage and fabulous work-out room! Vacation at home with this extensively landscaped backyard Oasis that includes a 40 ft pool, with waterfall spa, lower and upper flagstone terraces with built-in grill and refrigerator and covered porch with a wood burning fireplace for cozy evenings with friends or family. Quality features of the home include, high-ceilings, solid interior doors, interior walls insulated for sound, sprinkler system with well, central vac, 4 Zone HVAC with humidifiers, and much more. This private, perfectly maintained home feels like updated, new construction and is a rare find! 2018-07-20
This property is off market, which means it's not currently listed for sale or rent on Zillow. This may be different from what's available on other websites or public sources.
