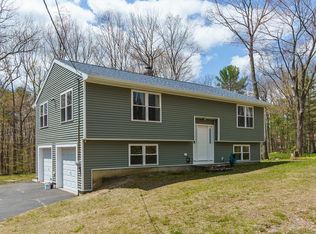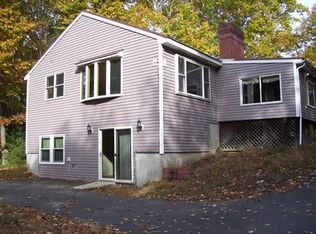Sold for $465,000 on 10/24/25
$465,000
882 Old Keene Rd, Athol, MA 01331
4beds
1,920sqft
Single Family Residence
Built in 1981
2.42 Acres Lot
$468,100 Zestimate®
$242/sqft
$3,121 Estimated rent
Home value
$468,100
$435,000 - $506,000
$3,121/mo
Zestimate® history
Loading...
Owner options
Explore your selling options
What's special
Expansive Cape set on 2.4 acres with thoughtful updates and custom details throughout. The main level features a spacious kitchen with wood floors and peninsula, a bright formal dining room with a picture window, and a vaulted living room with exposed beams, fireplace, built-in bookcase, and access to the outdoor living area. Two additional rooms and a full bath complete the first floor, offering flexible space for bedrooms, office, or guests. Upstairs, find two oversized bedrooms and a second full bath, including a main suite with double closets, mini split, and a private balcony overlooking the backyard—ideal for morning coffee or yoga. The walk-out basement provides storage, workshop space, and hobby areas. Outside, enjoy mature plantings, stone walls, all on a dead end road. Conveniently located near Mt. Grace Land Trust trails, Tully Lake Recreation, Doane’s Falls, downtown Athol, and Athol Memorial Hospital, this property blends comfort, nature, and convenience.
Zillow last checked: 8 hours ago
Listing updated: October 24, 2025 at 08:25am
Listed by:
Hometown Team 978-652-3092,
Real Broker MA, LLC 978-652-3092
Bought with:
Scott Bode
Cuoco & Co. Real Estate
Source: MLS PIN,MLS#: 73427299
Facts & features
Interior
Bedrooms & bathrooms
- Bedrooms: 4
- Bathrooms: 2
- Full bathrooms: 2
- Main level bedrooms: 2
Primary bedroom
- Features: Closet, Flooring - Wall to Wall Carpet, Balcony / Deck, Exterior Access, Closet - Double
- Level: Second
- Area: 218.88
- Dimensions: 15.2 x 14.4
Bedroom 2
- Features: Closet, Flooring - Wall to Wall Carpet
- Level: Second
- Area: 231.82
- Dimensions: 17.3 x 13.4
Bedroom 3
- Features: Closet, Flooring - Wood
- Level: Main,First
- Area: 109.76
- Dimensions: 11.2 x 9.8
Bedroom 4
- Features: Closet, Flooring - Wood
- Level: Main,First
- Area: 108.88
- Dimensions: 11.11 x 9.8
Primary bathroom
- Features: No
Bathroom 1
- Features: Bathroom - Full
- Level: First
- Area: 58.4
- Dimensions: 8 x 7.3
Bathroom 2
- Features: Bathroom - Full
- Level: Second
- Area: 46.86
- Dimensions: 6.6 x 7.1
Dining room
- Features: Window(s) - Picture, Exterior Access, Open Floorplan
- Level: Main,First
- Area: 221.43
- Dimensions: 12.1 x 18.3
Kitchen
- Features: Flooring - Wood, Dining Area, Country Kitchen, Open Floorplan, Peninsula
- Level: Main,First
- Area: 196.13
- Dimensions: 10.11 x 19.4
Living room
- Features: Beamed Ceilings, Vaulted Ceiling(s), Flooring - Hardwood
- Level: Main,First
- Area: 315
- Dimensions: 15 x 21
Heating
- Baseboard, Electric Baseboard, Oil, Wood Stove, Ductless
Cooling
- Ductless
Appliances
- Laundry: In Basement, Electric Dryer Hookup, Washer Hookup
Features
- Mud Room, Internet Available - Broadband
- Flooring: Wood, Carpet
- Doors: Insulated Doors
- Windows: Insulated Windows
- Basement: Full,Partially Finished,Walk-Out Access,Interior Entry,Concrete
- Number of fireplaces: 1
Interior area
- Total structure area: 1,920
- Total interior livable area: 1,920 sqft
- Finished area above ground: 1,920
Property
Parking
- Total spaces: 5
- Parking features: Attached, Garage Door Opener, Off Street
- Attached garage spaces: 1
- Uncovered spaces: 4
Accessibility
- Accessibility features: No
Features
- Patio & porch: Deck - Exterior, Deck, Covered
- Exterior features: Deck, Covered Patio/Deck, Balcony, Rain Gutters, Stone Wall
- Frontage length: 147.00
Lot
- Size: 2.42 Acres
- Features: Wooded, Cleared, Gentle Sloping, Level
Details
- Additional structures: Workshop
- Parcel number: M:00011 B:00139 L:00000,1446225
- Zoning: Res
Construction
Type & style
- Home type: SingleFamily
- Architectural style: Cape
- Property subtype: Single Family Residence
Materials
- Frame
- Foundation: Concrete Perimeter
- Roof: Shingle
Condition
- Year built: 1981
Utilities & green energy
- Electric: Circuit Breakers, 200+ Amp Service
- Sewer: Private Sewer
- Water: Private
- Utilities for property: for Electric Range, for Electric Oven, for Electric Dryer, Washer Hookup
Community & neighborhood
Community
- Community features: Shopping, Pool, Park, Walk/Jog Trails, Golf, Medical Facility, Laundromat, Conservation Area, Highway Access, House of Worship, Public School
Location
- Region: Athol
Other
Other facts
- Road surface type: Paved
Price history
| Date | Event | Price |
|---|---|---|
| 10/24/2025 | Sold | $465,000$242/sqft |
Source: MLS PIN #73427299 | ||
| 9/12/2025 | Contingent | $465,000$242/sqft |
Source: MLS PIN #73427299 | ||
| 9/8/2025 | Listed for sale | $465,000+16.3%$242/sqft |
Source: MLS PIN #73427299 | ||
| 6/30/2022 | Sold | $399,900$208/sqft |
Source: MLS PIN #72983017 | ||
| 5/17/2022 | Listed for sale | $399,900$208/sqft |
Source: MLS PIN #72983017 | ||
Public tax history
| Year | Property taxes | Tax assessment |
|---|---|---|
| 2025 | $4,837 +1.8% | $380,600 +2.8% |
| 2024 | $4,752 +5% | $370,400 +15% |
| 2023 | $4,524 +2.9% | $322,200 +17.6% |
Find assessor info on the county website
Neighborhood: 01331
Nearby schools
GreatSchools rating
- 2/10Athol Community Elementary SchoolGrades: PK-4Distance: 2.7 mi
- 3/10Athol-Royalston Middle SchoolGrades: 5-8Distance: 2.9 mi
- 2/10Athol High SchoolGrades: 9-12Distance: 2.4 mi
Schools provided by the listing agent
- Elementary: Aces
- Middle: Arms
- High: Arrhs
Source: MLS PIN. This data may not be complete. We recommend contacting the local school district to confirm school assignments for this home.

Get pre-qualified for a loan
At Zillow Home Loans, we can pre-qualify you in as little as 5 minutes with no impact to your credit score.An equal housing lender. NMLS #10287.
Sell for more on Zillow
Get a free Zillow Showcase℠ listing and you could sell for .
$468,100
2% more+ $9,362
With Zillow Showcase(estimated)
$477,462
