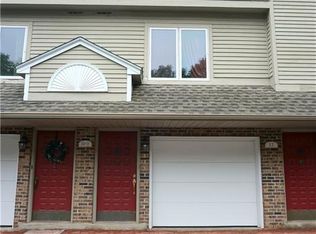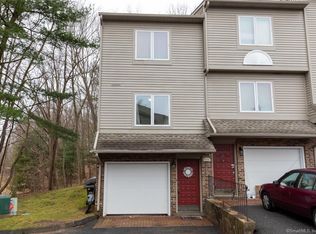Rarely Available unit in a quiet smaller, well maintained complex. This move-in-ready home features a remodeled open kitchen, two spacious bedrooms, and 2.5 baths. Large windows provide plenty of natural sunlight throughout. Open floor plan, living Room has fireplace and French door leading to a spacious deck. Located close to highways and shopping areas. Come see for yourself and make this your dream home.
This property is off market, which means it's not currently listed for sale or rent on Zillow. This may be different from what's available on other websites or public sources.


