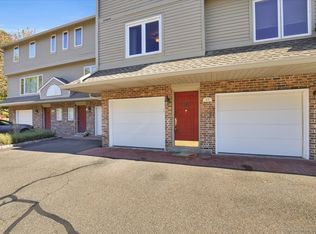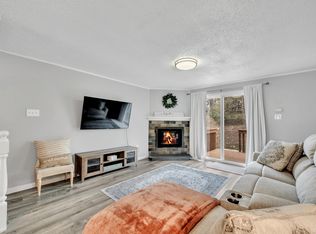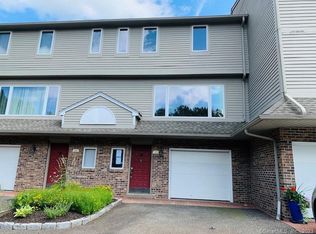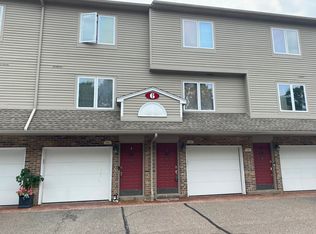Sold for $225,000 on 10/31/25
$225,000
882 North Colony Road APT 61, Meriden, CT 06450
2beds
1,232sqft
Condominium, Townhouse
Built in 1987
-- sqft lot
$227,500 Zestimate®
$183/sqft
$2,750 Estimated rent
Home value
$227,500
$202,000 - $257,000
$2,750/mo
Zestimate® history
Loading...
Owner options
Explore your selling options
What's special
very spacious open concept, large kitchen with SS appliances and pass through to dining room. Sunken living room with corner fireplace and sliders to a newer deck and storage closet. Large storage room with laundry behind the garage. Secluded location with wooded privacy off the back deck. Large primary bedroom with skylight and double closets.
Zillow last checked: 8 hours ago
Listing updated: November 04, 2025 at 09:22am
Listed by:
Peter Allam 203-605-4320,
Century 21 AllPoints Realty 203-265-1931,
Gloria Griffiths 203-988-4743,
Century 21 AllPoints Realty
Bought with:
Sacha Armstrong, RES.0804343
William Pitt Sotheby's International Realty
Source: Smart MLS,MLS#: 24128239
Facts & features
Interior
Bedrooms & bathrooms
- Bedrooms: 2
- Bathrooms: 2
- Full bathrooms: 1
- 1/2 bathrooms: 1
Primary bedroom
- Features: Ceiling Fan(s), Wall/Wall Carpet
- Level: Upper
Bedroom
- Features: Wall/Wall Carpet
- Level: Upper
Dining room
- Features: Composite Floor
- Level: Main
Living room
- Features: Balcony/Deck, Fireplace, Sliders, Composite Floor
- Level: Main
Heating
- Forced Air, Natural Gas
Cooling
- Central Air
Appliances
- Included: Oven/Range, Microwave, Refrigerator, Dishwasher, Water Heater
- Laundry: Lower Level
Features
- Wired for Data
- Basement: Partial,Unfinished,Storage Space,Garage Access,Concrete
- Attic: Access Via Hatch
- Number of fireplaces: 1
Interior area
- Total structure area: 1,232
- Total interior livable area: 1,232 sqft
- Finished area above ground: 1,232
Property
Parking
- Total spaces: 1
- Parking features: Attached, Garage Door Opener
- Attached garage spaces: 1
Features
- Stories: 3
- Patio & porch: Deck
Lot
- Features: Few Trees
Details
- Parcel number: 1183497
- Zoning: 102-condominium
Construction
Type & style
- Home type: Condo
- Architectural style: Townhouse
- Property subtype: Condominium, Townhouse
Materials
- Vinyl Siding
Condition
- New construction: No
- Year built: 1987
Utilities & green energy
- Sewer: Public Sewer
- Water: Public
Community & neighborhood
Location
- Region: Meriden
HOA & financial
HOA
- Has HOA: Yes
- HOA fee: $357 monthly
- Amenities included: Management
- Services included: Maintenance Grounds, Trash, Snow Removal, Pest Control, Road Maintenance, Insurance
Price history
| Date | Event | Price |
|---|---|---|
| 10/31/2025 | Sold | $225,000-2.1%$183/sqft |
Source: | ||
| 10/2/2025 | Pending sale | $229,900$187/sqft |
Source: | ||
| 9/26/2025 | Listed for sale | $229,900+78.6%$187/sqft |
Source: | ||
| 8/14/2020 | Sold | $128,750-1%$105/sqft |
Source: | ||
| 6/25/2020 | Pending sale | $129,999$106/sqft |
Source: Berkshire Hathaway HomeServices New England Properties #170294956 Report a problem | ||
Public tax history
| Year | Property taxes | Tax assessment |
|---|---|---|
| 2025 | $3,565 +10.4% | $88,900 |
| 2024 | $3,228 +4.4% | $88,900 |
| 2023 | $3,093 +5.5% | $88,900 |
Find assessor info on the county website
Neighborhood: 06450
Nearby schools
GreatSchools rating
- 8/10Nathan Hale SchoolGrades: PK-5Distance: 1.3 mi
- 4/10Washington Middle SchoolGrades: 6-8Distance: 0.7 mi
- 4/10Francis T. Maloney High SchoolGrades: 9-12Distance: 2 mi
Schools provided by the listing agent
- Elementary: Nathan Hale
- High: Francis T. Maloney
Source: Smart MLS. This data may not be complete. We recommend contacting the local school district to confirm school assignments for this home.

Get pre-qualified for a loan
At Zillow Home Loans, we can pre-qualify you in as little as 5 minutes with no impact to your credit score.An equal housing lender. NMLS #10287.
Sell for more on Zillow
Get a free Zillow Showcase℠ listing and you could sell for .
$227,500
2% more+ $4,550
With Zillow Showcase(estimated)
$232,050


