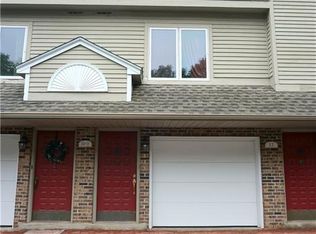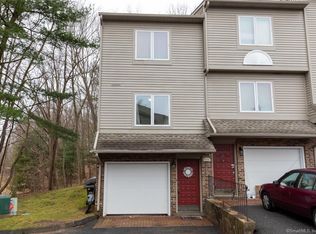Welcome to this beautiful townhouse with two bedrooms, one & half bathroom, open floor plan & hardwood floors throughout the first floor. Get cozy in the spacious living room with the wood-burning fireplace insert and slider doors leading to a private deck. The second floor includes a large master bedroom, generous sized 2nd bedroom & full bathroom. Central air, natural gas, attached garage & laundry room on the lower level are some of the great features this condo has to offer. Within minutes from Berlin Turnpike, shopping center, medical center & Hubbard Park, this is just waiting for the new owner to enjoy it! Virtual tours available!
This property is off market, which means it's not currently listed for sale or rent on Zillow. This may be different from what's available on other websites or public sources.


