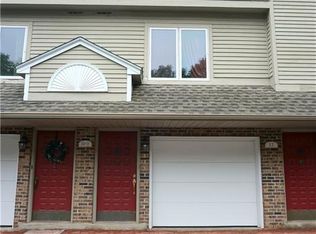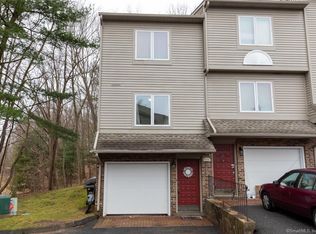Well cared for 1,232 square foot townhouse condo located in highly desired La Mirage Condominiums. This unit is larger than many other units in the complex. Nice open living plan on the first floor with an eat-in kitchen, dining room and sunken living room with a fireplace and access to the deck overlooking woods. Natural gas heating and central air are a big plus! This unit comes complete with appliances including a washer and dryer. The gas water heater is new. The master bedroom has a vaulted ceiling along with a walk-in closet. Spacious storage room behind the garage and even a pull down attic staircase on the 2nd level. The Condo Association has plans to replace the deck and siding in the near future. One dog less than 20 inches tall and up to two cats allowed. Not approved for FHA financing. Great price and won't last long so schedule an appointment today!
This property is off market, which means it's not currently listed for sale or rent on Zillow. This may be different from what's available on other websites or public sources.


