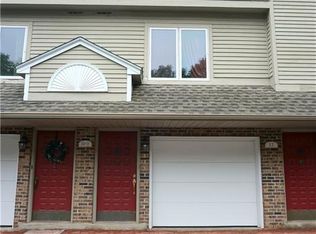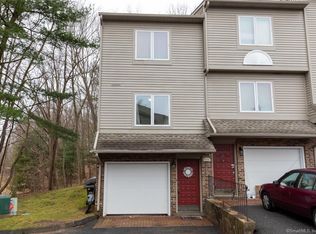Welcome home! This 2 bedroom, 1.5 bath condo is ready for its new owners. Nothing to do but move right in! On the main floor, you will find a beautifully updated kitchen with stainless steel appliances, a nice dining space, a sunken living room that has a wood-burning fireplace and a half bath. The upper floor has a remodeled full bath and 2 nice sized bedrooms with new carpet! * Indoor garage access * Newer Windows * Central Air * Hot Water tank replaced 2015 * Tons of storage space * It's in a great complex with ample visitor parking and Convenient location to Berlin Turnpike and major highways *
This property is off market, which means it's not currently listed for sale or rent on Zillow. This may be different from what's available on other websites or public sources.


