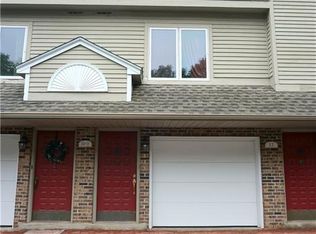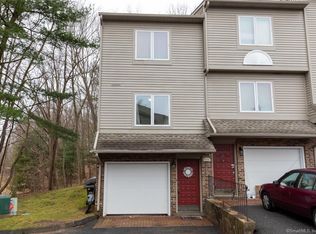Welcome home to your open layout condo in the beautifully maintained La Mirage complex! This condo has many updates including new floors installed in the living room and dining room, new central air unit, new roof, new hot water heater, newer garage doors and painted throughout with nice moldings! This 3 level condo has 2 bedrooms, 2 full bathrooms in the upper level and half bathroom in the main level. Master bedroom features master bathroom and both bedrooms have generous sized closets. Extras include the private deck, deep garage, laundry room, newer appliances included - All you have to do is move in! Great location convenient to shopping and highways. PRICED TO SELL!
This property is off market, which means it's not currently listed for sale or rent on Zillow. This may be different from what's available on other websites or public sources.


