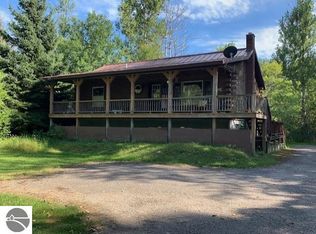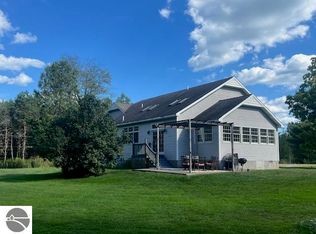Sold for $228,000
$228,000
882 Meadow Rd, Tawas City, MI 48763
3beds
1,468sqft
Single Family Residence
Built in 1950
10.24 Acres Lot
$228,100 Zestimate®
$155/sqft
$1,367 Estimated rent
Home value
$228,100
Estimated sales range
Not available
$1,367/mo
Zestimate® history
Loading...
Owner options
Explore your selling options
What's special
Here is a chance to have your home in the country, but not too far from all the places you need to go, like Grocery shopping, schools, hospital, and some fun like Lake Huron for swimming and fishing and oh I forgot the bike paths for biking and walking. The property is just a bit over 10 acres with mature trees, a couple fruit trees, and a pond. There were some updates inside in 2019 with some new flooring, Carpet, kitchen cabinets appliances and some bathroom upgrades. There is a lots of storage with 3-4 car garage by the house, a large barn style storage shed, and another26 x76 garage used as a racecar garage. The yard is spacious enough for a garden, and some pets. Porches on both back and front of house to relax in the warm summer months.
Zillow last checked: 8 hours ago
Listing updated: July 25, 2025 at 09:00am
Listed by:
BONNIE ULMAN 989-305-0411,
TAWAS SUNSHINE REALTY 989-362-3401
Bought with:
JEFF PUKALL, 6506047783
STERLING PROPERTIES
Source: NGLRMLS,MLS#: 1931780
Facts & features
Interior
Bedrooms & bathrooms
- Bedrooms: 3
- Bathrooms: 1
- 3/4 bathrooms: 1
- Main level bathrooms: 1
- Main level bedrooms: 1
Primary bedroom
- Level: Main
- Area: 170
- Dimensions: 17 x 10
Bedroom 2
- Level: Upper
- Area: 200
- Dimensions: 16 x 12.5
Bedroom 3
- Level: Upper
- Area: 216
- Dimensions: 24 x 9
Primary bathroom
- Features: Shared
Dining room
- Level: Main
- Area: 202.5
- Dimensions: 15 x 13.5
Family room
- Level: Main
- Area: 402.5
- Dimensions: 23 x 17.5
Kitchen
- Level: Main
- Area: 184
- Dimensions: 16 x 11.5
Living room
- Level: Main
- Area: 195
- Dimensions: 15 x 13
Heating
- Forced Air, Propane
Appliances
- Included: Oven/Range, Dishwasher, Microwave, Washer, Dryer, Electric Water Heater
- Laundry: Main Level
Features
- Walk-In Closet(s), Drywall, Ceiling Fan(s), Cable TV, High Speed Internet
- Flooring: Carpet, Laminate, Tile, Other
- Windows: Curtain Rods
- Basement: Crawl Space
- Has fireplace: Yes
- Fireplace features: Stove
Interior area
- Total structure area: 1,468
- Total interior livable area: 1,468 sqft
- Finished area above ground: 1,468
- Finished area below ground: 0
Property
Parking
- Total spaces: 7
- Parking features: Detached, Carport, Concrete Floors, Gravel, Dirt
- Garage spaces: 7
- Has carport: Yes
Accessibility
- Accessibility features: None
Features
- Levels: One and One Half
- Stories: 1
- Patio & porch: Covered, Porch
- Waterfront features: Pond
Lot
- Size: 10.24 Acres
- Features: Evergreens, Level, Metes and Bounds
Details
- Additional structures: Shed(s)
- Parcel number: 10102630000230
- Zoning description: Residential,Agricultural
Construction
Type & style
- Home type: SingleFamily
- Architectural style: Farm House
- Property subtype: Single Family Residence
Materials
- Frame, Aluminum Siding
- Roof: Asphalt
Condition
- New construction: No
- Year built: 1950
Utilities & green energy
- Sewer: Private Sewer
- Water: Private
Community & neighborhood
Community
- Community features: None
Location
- Region: Tawas City
- Subdivision: Tawas
HOA & financial
HOA
- Services included: None
Other
Other facts
- Listing agreement: Exclusive Right Sell
- Price range: $228K - $228K
- Listing terms: Conventional,Cash
- Ownership type: Private Owner
- Road surface type: Asphalt
Price history
| Date | Event | Price |
|---|---|---|
| 7/25/2025 | Sold | $228,000-15.5%$155/sqft |
Source: | ||
| 3/28/2025 | Listed for sale | $269,900$184/sqft |
Source: | ||
Public tax history
| Year | Property taxes | Tax assessment |
|---|---|---|
| 2025 | $1,567 +11.6% | $130,600 +4.1% |
| 2024 | $1,404 +24.7% | $125,400 +34.8% |
| 2023 | $1,126 +3% | $93,000 +0.8% |
Find assessor info on the county website
Neighborhood: 48763
Nearby schools
GreatSchools rating
- 8/10Clara B. Bolen Elementary SchoolGrades: PK-4Distance: 1.4 mi
- 6/10Tawas Area Middle SchoolGrades: 5-8Distance: 1.5 mi
- 7/10Tawas Area High SchoolGrades: 9-12Distance: 1.5 mi
Schools provided by the listing agent
- Elementary: Tawas Area Elementary School
- Middle: Tawas Area Middle School
- High: Tawas Area High School
- District: Tawas Area Schools
Source: NGLRMLS. This data may not be complete. We recommend contacting the local school district to confirm school assignments for this home.
Get pre-qualified for a loan
At Zillow Home Loans, we can pre-qualify you in as little as 5 minutes with no impact to your credit score.An equal housing lender. NMLS #10287.

