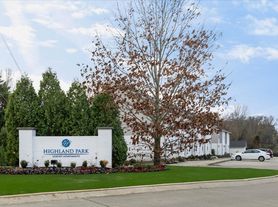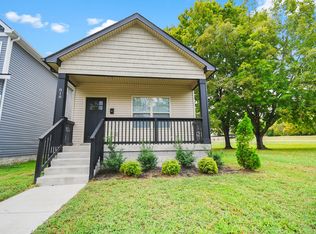This beautiful 4-Bedroom home located at 882 Limestone Way is waiting for you to call home!
This home offers all that combines charm, comfort, and functionality. From the inviting front porch to the thoughtfully designed interior, every detail is made for both everyday living and entertaining. Come and step inside to a lovely formal dining room featuring warm wood beam accents and a stylish accent wall, perfectly placed between two pantries in the kitchen for extra storage and convenience.
The heart of the home is the open-concept kitchen and living area, boasting abundant cabinet space, all appliances included, and a cozy accent wall with a gas fireplace and mantel. Just off the main living space, you can step out to the large screened-in covered deck, overlooking the beautifully fenced backyard for outdoor relaxation. Upstairs, all four bedrooms offer spacious layouts and ample closet space, with the primary suite featuring a luxurious bathroom with a walk-in shower (with bench and nook), dual vanities, and a generous sized walk-in closet. Additional highlights include: 2-car garage with EV outlet.
Pet Policy: Cats and Puppies under the age of 1 are NOT permitted in this unit- Dogs under 25lb permitted with owner approval only and $200 nonrefundable pet fee (1 pet max). Pet must be house broken.
**POOL TABLE & WASHER/DRYER IN PHOTOS WILL NOT REMAIN WITH THE HOME**
House for rent
$1,975/mo
882 Limestone Way, Clarksville, TN 37043
4beds
2,342sqft
Price may not include required fees and charges.
Single family residence
Available now
Small dogs OK
-- A/C
-- Laundry
-- Parking
-- Heating
What's special
Gas fireplaceInviting front porchStylish accent wallSpacious layoutsGenerous sized walk-in closetBeautifully fenced backyardAbundant cabinet space
- 31 days |
- -- |
- -- |
Travel times
Looking to buy when your lease ends?
Consider a first-time homebuyer savings account designed to grow your down payment with up to a 6% match & a competitive APY.
Facts & features
Interior
Bedrooms & bathrooms
- Bedrooms: 4
- Bathrooms: 3
- Full bathrooms: 2
- 1/2 bathrooms: 1
Appliances
- Included: Dishwasher, Disposal, Microwave, Range, Refrigerator
Features
- Walk In Closet
Interior area
- Total interior livable area: 2,342 sqft
Property
Parking
- Details: Contact manager
Features
- Exterior features: Electric Vehicle Charging Station, Walk In Closet
Details
- Parcel number: 056IG0070000012056I
Construction
Type & style
- Home type: SingleFamily
- Property subtype: Single Family Residence
Community & HOA
Location
- Region: Clarksville
Financial & listing details
- Lease term: Contact For Details
Price history
| Date | Event | Price |
|---|---|---|
| 10/16/2025 | Price change | $1,975-9.2%$1/sqft |
Source: Zillow Rentals | ||
| 10/7/2025 | Price change | $2,175-9.4%$1/sqft |
Source: Zillow Rentals | ||
| 9/29/2025 | Listed for rent | $2,400$1/sqft |
Source: Zillow Rentals | ||
| 9/24/2025 | Listing removed | $419,900$179/sqft |
Source: | ||
| 9/5/2025 | Price change | $419,900-2.3%$179/sqft |
Source: | ||

