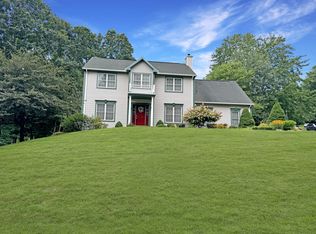A must see, absolutely beautiful and historical farm-style colonial in the Litchfield county hills. Sprawling and sun infused it sits majestically on over two acres of well groomed property. The inside has original wide planked hardwood flooring that would be difficult to reproduce. The charm is evident as you enter the enclosed side porch which leads into the large country kitchen. Custom built cabinetry with pullouts, built in desk and new s/s appliances. Eat in breakfast area with picture window and half bath. The dining room has a wood stove hook up that sits on a decorative brick hearth. Rustic ceiling beams above continue into the living room which boasts a full brick masonry fireplace with built in bookshelves. Both rooms are framed nicely with large picture windows that look out onto the property. There is a main front door and also a door leading into the living room. The master bedroom on the main floor has a double closet. The front foyer leads upstairs where you will find two more bedrooms and a full bath. Useful walkin and walk up attic spaces with a fantastic amount of storage. The additional main level room with atrium to the outdoors is suitable for office/craft/pantry etc. Oversized detached two car garage includes loft storage above. Stonewalls, mature plantings and flowers can be seen throughout the grounds. Oil heat, city sewer, updated boiler, electrical panel and generator ready. Ask listing agent about additional lot with barn that may be available.
This property is off market, which means it's not currently listed for sale or rent on Zillow. This may be different from what's available on other websites or public sources.

