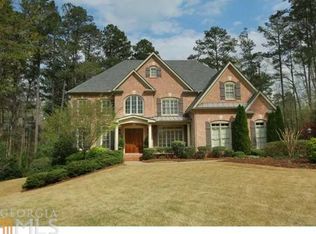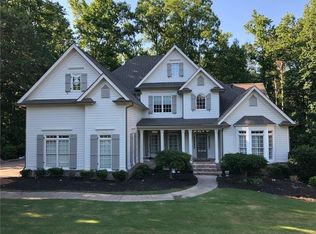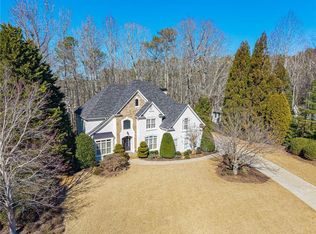A New Expression of Luxury Awaits. Country Club Living at its finest. Nestled on a private cul-de-sac lot, this exquisite custom home offers an unparalleled lifestyle in White Columns, one of Milton's most sought-after country club communities. First impressions are extremely important. Step inside to discover impeccable craftsmanship, where extensive millwork and thoughtful details elevate every space. This home was renovated in 2022-24 including almost everything with a neutral theme. The estate is a four-sided brick structure that was freshly painted, and a new roof installed. Entering through the gorgeous new front door you will see the dramatic soaring 2 story foyer, flanked by a formal dining room with a butler's pantry and an expansive formal living room. The two-story fireside great room, the fireside keeping room, and the gourmet kitchen are all enhanced with abundant natural sunlight. The footprint and openness are extremely conducive for family and friends to be entertained and live comfortably. The flooring is finished hardwoods on the main level. The chef's kitchen with its bright white cabinetry, large quartz island, stainless steel appliances, and spacious walk-in pantry is the true center of the home and lets the soul of the home shine through. Boasting over approximately 7395 square feet, this home has seven bedrooms, six one/half bathrooms. It spans over three levels with a large screened in porch and huge deck off the main level. Upstairs, the lavish primary suite is a private sanctuary. It features a fireplace with built-ins, a cozy sitting area, a large his and her walk-in closet, and a spa-inspired bathroom with double vanities. All three secondary bedrooms on this level are very spacious, and each has its own en-suite. The newly finished terrace level has 10-12 foot ceilings and a new HVAC system. The floor plan provides much flexibility. This level is built for entertainment, featuring a guest suite with two bedrooms and a full bathroom. Several additional rooms offer flexibility: Great room, a gym, office, and possibility for a kitchen or bar. There is a radon system installed. Outside, the level yard provides ample space for outdoor activities, while the screened porch and deck offer tranquil spots to unwind. The lot is private and over an acre. The garage is wired for EV and has been epoxied and mudroom cabinets added. There is a new alarm system. Optional membership to the exclusive White Columns Country Club offers access to a Tom Fazio-designed 18-hole golf course, tennis courts, an Olympic-sized swimming pool, clubhouse, and fitness center for a complete lifestyle experience. Conveniently located in the award-winning Cambridge High School district, and Birmingham Falls Elementary. Minutes to Crabapple, downtown Alpharetta, and Avalon. Located just moments from boutique shopping, fine dining, and top-tier schools, this stunning home is a rare opportunity to experience the very best of Milton living. Copyright Georgia MLS. All rights reserved. Information is deemed reliable but not guaranteed.
This property is off market, which means it's not currently listed for sale or rent on Zillow. This may be different from what's available on other websites or public sources.


