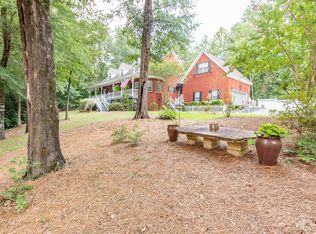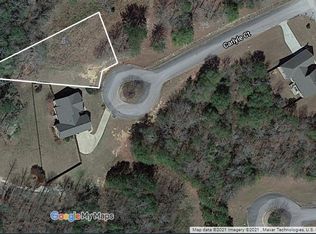Completely redecorated, freshly painted country home! This 2278 sq ft house features a new tankless water heater and Heat Pump/HVAC System(both less than one year old) and sits on a gorgeous piece of property spanning 4 acres. The well-manicured front lawn is crowned with an ideal front porch, hemmed with wrought iron railing and white columns. The welcoming foyer is the first introduction to airy open floor plan. To the right is the grand Kitchen with its warm wood tones and gray undertones accented by stainless and black appliances (including a brand new dishwasher). The boundary of the Kitchen is set by a large breakfast bar, although the wood floor stretches beyond into the Dining Room/Living Room area. The vastness of this space is flooded with natural light and adorned with upgraded light fixtures that draw the eye upward to the high vaulted ceiling before resting on the gas fireplace which anchors the room. The spaciousness of the Main Suite is accentuated by the tray ceiling as well as the light from both windows and a large doors opening to the back porch. The Master Bathroom offers double split vanities, tile floors, a garden tub and a separate shower. On the other side of the split-floor plan are the two guest bedrooms which feature large closets and share a beautifully updated bathroom that showcases an accent shiplap wall. The laundry room has ample space, a wonderful folding area with a sink and is separated from the rest of the home by a sliding barn door. Passing through the covered back porch, you will find the pool and deck area, a 24 x 40 ft workshop (wired for 110V with a singular 220V plug for welding), a fenced play area, and of course the surrounding expansive acreage of this lovely country home.
This property is off market, which means it's not currently listed for sale or rent on Zillow. This may be different from what's available on other websites or public sources.


