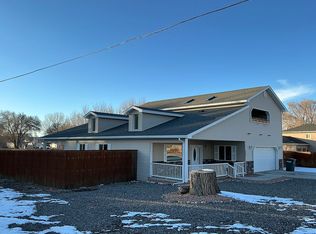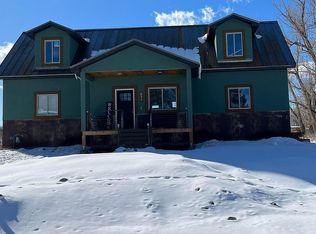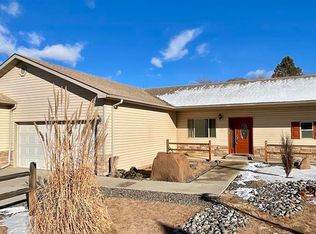Sold for $394,900
$394,900
882 Fruit Park Rd, Montrose, CO 81403
4beds
2baths
2,376sqft
Single Family Residence
Built in 1965
4.62 Acres Lot
$411,000 Zestimate®
$166/sqft
$2,622 Estimated rent
Home value
$411,000
$345,000 - $489,000
$2,622/mo
Zestimate® history
Loading...
Owner options
Explore your selling options
What's special
Welcome to the town of Montrose, Colorado. This 3 bedroom, 2 bathroom home is ideally situated near an array of amenities, ensuring easy living. Within reach of downtown shopping, Cerise Park, a dog park, an amphitheater, and never too far from outdoor activities, there is no shortage of things to do in the area. Step inside to a spacious, sunken living area adorned with a natural gas stove, and a large bench seated bay window, letting in tons of natural light and creating an inviting ambiance for relaxation and gatherings. Adjacent to the living space is the dining area with features including a half wall with carved wooden columns, offering a perfect setting for meals or gatherings. From the dining area, transition to the covered deck through sliding glass doors, extending your living and entertaining space outdoors. Beyond the dining and first living space you’ll find an open concept living area surrounding the kitchen. This space allows for an additional living space, informal dining options, play area, or a home office to suit your needs. The kitchen has ample wooden cabinetry and a rustic backsplash, with plenty of counter space and space for upgrades if desired. Behind the kitchen you’ll find an expansive laundry area that doubles as additional space for meal prep, a storage or project/craft area, or other workspace. This room comes complete with built-in cabinetry for organized storage. Down the hall, two additional bedrooms provide comfort and privacy, with a shared three-quarter bathroom featuring a walk-in shower for added convenience, and one of the bedrooms also offers a convenient en-suite half bath. Retreat to the spacious primary bedroom, conveniently located just off the laundry room, with built-in wardrobes. Outside, the sprawling 4.62-acre property has ample space to roam, relax, and create the garden, hobby farm, or backyard oasis of your dreams. With several mature trees and large raised bed garden boxes already on the property, as well as additional structures, you are well on your way to having everything you need. Additional structures include an oversized detached two-car garage providing ample room for projects, storage, and vehicles, a carport, a shipping container, and several storage structures ensuring plenty of space for all your recreational gear and belongings. The property offers RV parking and a designated area for horses, allowing you to fully embrace the surrounding landscape and Western Colorado lifestyle.
Zillow last checked: 8 hours ago
Listing updated: July 08, 2024 at 07:24am
Listed by:
CHRISTINA SADLER 805-816-4788,
THE CHRISTI REECE GROUP
Bought with:
KIMBERLY KETTLE
NEXTHOME VIRTUAL
Source: GJARA,MLS#: 20241514
Facts & features
Interior
Bedrooms & bathrooms
- Bedrooms: 4
- Bathrooms: 2
Primary bedroom
- Level: Main
- Dimensions: 13x14
Bedroom 2
- Level: Main
- Dimensions: 8.5x10
Bedroom 3
- Level: Main
- Dimensions: 11x11
Bedroom 4
- Level: Main
- Dimensions: N/A
Dining room
- Level: Main
- Dimensions: 9.5x12
Family room
- Dimensions: n/a
Kitchen
- Level: Main
- Dimensions: 8x22
Laundry
- Level: Main
- Dimensions: 14x20
Living room
- Level: Main
- Dimensions: 17.5x23
Other
- Level: Main
- Dimensions: 11x16
Heating
- Electric, Hot Water, Natural Gas
Cooling
- Evaporative Cooling
Appliances
- Included: Built-In Oven, Dishwasher, Gas Cooktop, Disposal, Refrigerator
- Laundry: Laundry Room, Washer Hookup, Dryer Hookup
Features
- Ceiling Fan(s), Laminate Counters, Main Level Primary, Pantry, Walk-In Closet(s), Walk-In Shower
- Flooring: Carpet, Laminate, Linoleum, Simulated Wood
- Basement: Crawl Space
- Has fireplace: Yes
- Fireplace features: Living Room
Interior area
- Total structure area: 2,376
- Total interior livable area: 2,376 sqft
Property
Parking
- Total spaces: 2
- Parking features: Detached, Garage, Garage Door Opener, RV Access/Parking
- Garage spaces: 2
Accessibility
- Accessibility features: Grab Bars, See Remarks, Low Threshold Shower
Features
- Patio & porch: Covered, Deck
- Exterior features: Shed
- Fencing: Barbed Wire,Chain Link,Picket,Wire
Lot
- Size: 4.62 Acres
- Dimensions: 330 x 630
- Features: Mature Trees
Details
- Additional structures: Outbuilding, Shed(s)
- Parcel number: 376733200054
- Zoning description: R
- Horses can be raised: Yes
- Horse amenities: Horses Allowed
Construction
Type & style
- Home type: SingleFamily
- Architectural style: Other,See Remarks
- Property subtype: Single Family Residence
Materials
- Manufactured, Stone, Vinyl Siding, Wood Frame
- Foundation: Slab
- Roof: Metal
Condition
- Year built: 1965
Utilities & green energy
- Sewer: Connected
- Water: Public
Community & neighborhood
Location
- Region: Montrose
- Subdivision: Fruit Park
HOA & financial
HOA
- Has HOA: No
- Services included: None
Other
Other facts
- Road surface type: Paved
Price history
| Date | Event | Price |
|---|---|---|
| 9/16/2024 | Sold | $394,900$166/sqft |
Source: Public Record Report a problem | ||
| 7/3/2024 | Sold | $394,900$166/sqft |
Source: GJARA #20241514 Report a problem | ||
| 4/24/2024 | Pending sale | $394,900$166/sqft |
Source: GJARA #20241514 Report a problem | ||
| 4/15/2024 | Listed for sale | $394,900$166/sqft |
Source: GJARA #20241514 Report a problem | ||
Public tax history
| Year | Property taxes | Tax assessment |
|---|---|---|
| 2024 | $1,932 -16.4% | $31,060 -3.6% |
| 2023 | $2,311 +44.2% | $32,220 +48.3% |
| 2022 | $1,603 +23.5% | $21,730 -2.8% |
Find assessor info on the county website
Neighborhood: 81403
Nearby schools
GreatSchools rating
- 6/10Oak Grove Elementary SchoolGrades: K-5Distance: 2.1 mi
- 5/10Columbine Middle SchoolGrades: 6-8Distance: 1.6 mi
- 6/10Montrose High SchoolGrades: 9-12Distance: 1 mi
Schools provided by the listing agent
- Elementary: Oak Grove
- Middle: Columbine
- High: Montrose
Source: GJARA. This data may not be complete. We recommend contacting the local school district to confirm school assignments for this home.
Get pre-qualified for a loan
At Zillow Home Loans, we can pre-qualify you in as little as 5 minutes with no impact to your credit score.An equal housing lender. NMLS #10287.


