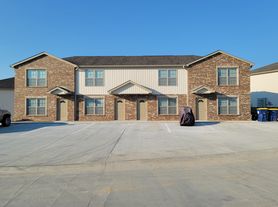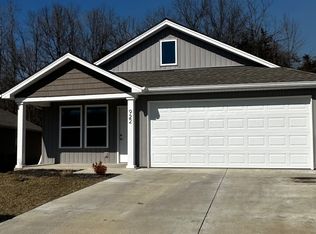This 4360 square foot single family home has 6 bedrooms and 3.0 bathrooms. This home is located at 882 Destiny Dr, Villa Ridge, MO 63089.
House for rent
Accepts Zillow applications
$3,600/mo
Fees may apply
882 Destiny Dr, Villa Ridge, MO 63089
6beds
4,360sqft
Price may not include required fees and charges. Price shown reflects the lease term provided. Learn more|
Single family residence
Available now
Small dogs OK
Central air
In unit laundry
Attached garage parking
Heat pump
What's special
- 1 day |
- -- |
- -- |
Zillow last checked: 10 hours ago
Listing updated: February 16, 2026 at 03:08pm
Travel times
Facts & features
Interior
Bedrooms & bathrooms
- Bedrooms: 6
- Bathrooms: 3
- Full bathrooms: 3
Heating
- Heat Pump
Cooling
- Central Air
Appliances
- Included: Dishwasher, Dryer, Freezer, Microwave, Oven, Refrigerator, Washer
- Laundry: In Unit
Features
- Flooring: Hardwood, Tile
Interior area
- Total interior livable area: 4,360 sqft
Property
Parking
- Parking features: Attached, Off Street
- Has attached garage: Yes
- Details: Contact manager
Details
- Parcel number: 1821000015035000
Construction
Type & style
- Home type: SingleFamily
- Property subtype: Single Family Residence
Community & HOA
Location
- Region: Villa Ridge
Financial & listing details
- Lease term: 1 Year
Price history
| Date | Event | Price |
|---|---|---|
| 2/16/2026 | Listed for rent | $3,600$1/sqft |
Source: Zillow Rentals Report a problem | ||
| 7/25/2020 | Listing removed | $525,000$120/sqft |
Source: Realty Executives Premiere #20010905 Report a problem | ||
| 2/20/2020 | Listed for sale | $525,000-2.6%$120/sqft |
Source: Realty Executives Premiere #20010905 Report a problem | ||
| 12/13/2019 | Listing removed | $539,000$124/sqft |
Source: Realty Executives Premiere #19044205 Report a problem | ||
| 11/7/2019 | Price change | $539,000-3.6%$124/sqft |
Source: Realty Executives Premiere #19044205 Report a problem | ||
Neighborhood: 63089
Nearby schools
GreatSchools rating
- 4/10Coleman Elementary SchoolGrades: K-4Distance: 2.1 mi
- 6/10Riverbend SchoolGrades: 7-8Distance: 6.8 mi
- 3/10Pacific High SchoolGrades: 9-12Distance: 5.9 mi

