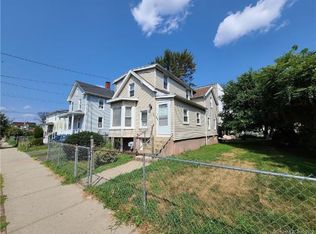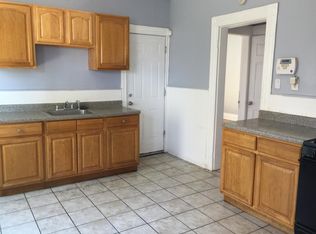Sold for $269,900
$269,900
882 Central Avenue, Bridgeport, CT 06607
4beds
1,498sqft
Single Family Residence
Built in 1867
6,098.4 Square Feet Lot
$282,600 Zestimate®
$180/sqft
$2,874 Estimated rent
Home value
$282,600
$252,000 - $317,000
$2,874/mo
Zestimate® history
Loading...
Owner options
Explore your selling options
What's special
This home is located on the East End of Bridgeport CT, which is a 90-minute express ride on the Metro North train to Grand Central, New York. It's 1.5 miles to downtown Bridgeport, which also is home to the Bridgeport Public Transportation Depot. Metro North Train Station, Bus Station and the Long Island Ferry is located downtown Bridgeport. There's a host of restaurants, coffee shops, food, the Holiday Inn, Banks, Park, Businesses, Court House, Bars, Nightlife and just most things that comes with a downtown city. One mile away from the new Steele Point Harbor, Bas Pro Shop, shopping, food, banks, and a host of other businesses. It's walking distance to the library, public schools, fire station, hospital, medical center and public transportation. A new upcoming shopping center is presently being built about 100 yards from the house, which will make shopping much easier for the population. A newly built gas station is less than one mile away. The closeness to the I95 North/South Interstate Highway (less than 3 minutes away) makes this home a great location. The home was once used to operate a daycare center for 3 years. The yard is great for entertaining. The home can definitely benefit from some updates, however, it's very functional as is, and has great potential based on the location and style of the home.
Zillow last checked: 8 hours ago
Listing updated: November 19, 2024 at 01:12pm
Listed by:
Susan Noreiga-Carrington 718-810-5460,
BHGRE Gaetano Marra Homes 203-627-8726
Bought with:
Yi Gong, RES.0811719
Coldwell Banker Realty
Source: Smart MLS,MLS#: 24030916
Facts & features
Interior
Bedrooms & bathrooms
- Bedrooms: 4
- Bathrooms: 2
- Full bathrooms: 2
Primary bedroom
- Level: Upper
Bedroom
- Features: Ceiling Fan(s), Hardwood Floor
- Level: Main
Bedroom
- Features: Ceiling Fan(s), Laminate Floor
- Level: Main
Bedroom
- Features: Ceiling Fan(s), Laminate Floor
- Level: Upper
Kitchen
- Features: Ceiling Fan(s), Laminate Floor
- Level: Main
Living room
- Features: Ceiling Fan(s), Hardwood Floor
- Level: Main
Other
- Features: Vinyl Floor
- Level: Upper
Heating
- Hot Water, Natural Gas
Cooling
- Ceiling Fan(s)
Appliances
- Included: Gas Range, Microwave, Refrigerator, Dishwasher, Gas Water Heater, Water Heater
- Laundry: Lower Level
Features
- Basement: Full,Unfinished
- Attic: Pull Down Stairs
- Has fireplace: No
Interior area
- Total structure area: 1,498
- Total interior livable area: 1,498 sqft
- Finished area above ground: 1,498
Property
Parking
- Total spaces: 1
- Parking features: Detached
- Garage spaces: 1
Features
- Patio & porch: Enclosed, Porch
- Waterfront features: Beach Access
Lot
- Size: 6,098 sqft
- Features: Level
Details
- Additional structures: Gazebo
- Parcel number: 14478
- Zoning: RC
Construction
Type & style
- Home type: SingleFamily
- Architectural style: Colonial
- Property subtype: Single Family Residence
Materials
- Vinyl Siding
- Foundation: Stone
- Roof: Asphalt
Condition
- New construction: No
- Year built: 1867
Utilities & green energy
- Sewer: Public Sewer
- Water: Public
Community & neighborhood
Community
- Community features: Basketball Court, Near Public Transport, Library, Medical Facilities, Park
Location
- Region: Bridgeport
- Subdivision: East End
Price history
| Date | Event | Price |
|---|---|---|
| 11/19/2024 | Sold | $269,900$180/sqft |
Source: | ||
| 9/30/2024 | Listed for sale | $269,900+286.1%$180/sqft |
Source: | ||
| 12/1/2017 | Listing removed | $2,200$1/sqft |
Source: Go Section8 Report a problem | ||
| 10/30/2017 | Listed for rent | $2,200$1/sqft |
Source: Go Section8 Report a problem | ||
| 7/2/2013 | Listing removed | $69,900$47/sqft |
Source: Coldwell Banker Residential Brokerage of Conn. #B993412 Report a problem | ||
Public tax history
| Year | Property taxes | Tax assessment |
|---|---|---|
| 2025 | $4,142 | $95,323 |
| 2024 | $4,142 | $95,323 |
| 2023 | $4,142 | $95,323 |
Find assessor info on the county website
Neighborhood: East End
Nearby schools
GreatSchools rating
- 2/10Paul Laurence Dunbar SchoolGrades: PK-8Distance: 0.1 mi
- 1/10Harding High SchoolGrades: 9-12Distance: 1.3 mi
- 3/10Bridgeport Military AcademyGrades: 9-12Distance: 1.9 mi
Get pre-qualified for a loan
At Zillow Home Loans, we can pre-qualify you in as little as 5 minutes with no impact to your credit score.An equal housing lender. NMLS #10287.
Sell with ease on Zillow
Get a Zillow Showcase℠ listing at no additional cost and you could sell for —faster.
$282,600
2% more+$5,652
With Zillow Showcase(estimated)$288,252

