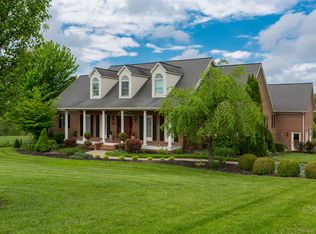Welcome home to this exquisite, custom home just minutes from the City of Harrisonburg! Situated on 2 lots totaling 9.5 acres, this contemporary home offers abundant space AND convenience without compromising privacy. Upon entry you are greeted by a 2 story foyer that flows into an open family room w/updated fixtures and beautiful architectural details. The kitchen features updated painted cabinetry, granite counters, high end stainless steel appliances, and a spacious breakfast nook w/panoramic windows looking out at the backyard. The main level master suite is sure to wow you w/gas fireplace, tray ceiling, double walk-in closets and updated bath w/double vanity, tile shower, heated floors and jetted tub. Main level also features a private office and exceptional formal dining room. Upstairs you will find 3 spacious additional bedrooms, 2 full baths, and plenty of storage space. The basement features a bonus room, full bath, living room and home theater w/high-end projector. Relax on the back patio in the private backyard w/3 fully fenced wooded acres. Don't miss the added bonus of a 40x40 workshop/barn. There are too many updates to list, including new HVAC systems, all new fixtures, new appliances, fresh paint and more!
This property is off market, which means it's not currently listed for sale or rent on Zillow. This may be different from what's available on other websites or public sources.
