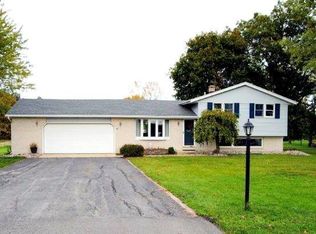Closed
$340,000
8819 Flutter Rd, Fort Wayne, IN 46835
4beds
1,584sqft
Single Family Residence
Built in 1965
2.77 Acres Lot
$350,500 Zestimate®
$--/sqft
$1,849 Estimated rent
Home value
$350,500
$315,000 - $389,000
$1,849/mo
Zestimate® history
Loading...
Owner options
Explore your selling options
What's special
Welcome to this beautiful, modern farmhouse, nestled on nearly 3 acres of lush countryside. This stunning 4-bedroom, 2-bath home seamlessly blends contemporary amenities with rustic charm, making it the perfect retreat for those seeking tranquility and style. Key features include 4 spacious bedrooms with ample natural light; 2 full bathrooms designed with modern finishes; beautiful built-ins; charming fireplace that adds warmth and character to the living spaces; open concept living areas; refinished hardwood floors; newer roof, siding, and extra insulation added for comfort and energy savings; multiple outbuilding with electricity (10'x16' she-shed and insulated 22'x64' barn/workshop); expansive outdoor space perfect for gardening, entertaining, or future expansion. This home has been meticulously cared for and is the ideal balance of modern elegance and farmhouse charm. Don't miss out on this one-of-a-kind property close to several amenities.
Zillow last checked: 8 hours ago
Listing updated: September 27, 2024 at 02:42pm
Listed by:
Michael VanDeGrift michaeldoesrealty@gmail.com,
Keller Williams Realty Group
Bought with:
Bradley Stinson, RB14039622
North Eastern Group Realty
Source: IRMLS,MLS#: 202435510
Facts & features
Interior
Bedrooms & bathrooms
- Bedrooms: 4
- Bathrooms: 2
- Full bathrooms: 2
Bedroom 1
- Level: Upper
Bedroom 2
- Level: Upper
Dining room
- Level: Main
- Area: 176
- Dimensions: 11 x 16
Kitchen
- Level: Main
- Area: 55
- Dimensions: 11 x 5
Living room
- Level: Main
- Area: 299
- Dimensions: 13 x 23
Heating
- Propane, Forced Air, Propane Tank Owned
Cooling
- Central Air
Appliances
- Included: Dishwasher, Microwave, Refrigerator, Washer, Dryer-Electric, Electric Oven
Features
- Flooring: Hardwood, Laminate
- Windows: Window Treatments
- Has basement: No
- Number of fireplaces: 1
- Fireplace features: Dining Room
Interior area
- Total structure area: 1,584
- Total interior livable area: 1,584 sqft
- Finished area above ground: 1,584
- Finished area below ground: 0
Property
Parking
- Total spaces: 2
- Parking features: Attached, RV Access/Parking, Concrete, Gravel
- Attached garage spaces: 2
- Has uncovered spaces: Yes
Features
- Levels: Two
- Stories: 2
- Patio & porch: Porch Covered
- Exterior features: Workshop
Lot
- Size: 2.77 Acres
- Dimensions: 610x212
- Features: Few Trees, Rural
Details
- Additional structures: Shed(s), Pole/Post Building
- Parcel number: 020802400021.000063
Construction
Type & style
- Home type: SingleFamily
- Property subtype: Single Family Residence
Materials
- Vinyl Siding
- Foundation: Slab
- Roof: Asphalt,Shingle
Condition
- New construction: No
- Year built: 1965
Utilities & green energy
- Gas: None
- Sewer: Public Sewer
- Water: Well
Community & neighborhood
Location
- Region: Fort Wayne
- Subdivision: None
Other
Other facts
- Listing terms: Cash,Conventional,FHA,VA Loan
Price history
| Date | Event | Price |
|---|---|---|
| 9/27/2024 | Sold | $340,000+13.4% |
Source: | ||
| 9/13/2024 | Listed for sale | $299,900 |
Source: | ||
Public tax history
| Year | Property taxes | Tax assessment |
|---|---|---|
| 2024 | $1,514 +1.2% | $232,600 +8.8% |
| 2023 | $1,496 +13.9% | $213,700 +7% |
| 2022 | $1,313 +8.1% | $199,800 +16.4% |
Find assessor info on the county website
Neighborhood: 46835
Nearby schools
GreatSchools rating
- 7/10Willard Shambaugh Elementary SchoolGrades: K-5Distance: 2.3 mi
- 5/10Jefferson Middle SchoolGrades: 6-8Distance: 2.4 mi
- 3/10Northrop High SchoolGrades: 9-12Distance: 5.8 mi
Schools provided by the listing agent
- Elementary: Shambaugh
- Middle: Jefferson
- High: Northrop
- District: Fort Wayne Community
Source: IRMLS. This data may not be complete. We recommend contacting the local school district to confirm school assignments for this home.

Get pre-qualified for a loan
At Zillow Home Loans, we can pre-qualify you in as little as 5 minutes with no impact to your credit score.An equal housing lender. NMLS #10287.
Sell for more on Zillow
Get a free Zillow Showcase℠ listing and you could sell for .
$350,500
2% more+ $7,010
With Zillow Showcase(estimated)
$357,510