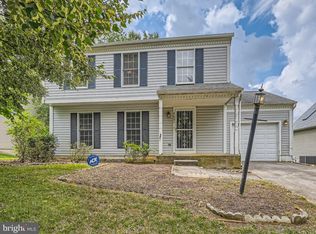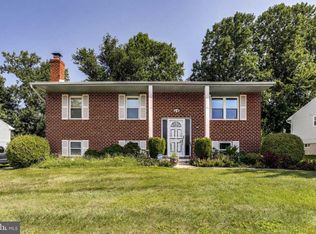Sold for $440,000 on 06/30/25
$440,000
8819 Falcon Ridge Dr, Randallstown, MD 21133
3beds
2,308sqft
Single Family Residence
Built in 1989
7,801 Square Feet Lot
$433,900 Zestimate®
$191/sqft
$3,001 Estimated rent
Home value
$433,900
$399,000 - $473,000
$3,001/mo
Zestimate® history
Loading...
Owner options
Explore your selling options
What's special
Spacious Colonial with Sunroom, Fireplace & Attached Garage in Randallstown Welcome to your next home — a classic 3-bedroom, 2.5-bath colonial in the heart of Randallstown offering 2,823 square feet of comfortable living space. This property blends timeless character with generous proportions and sought-after amenities, ideal for buyers who need room to grow or entertain in style. From the moment you enter, you’ll appreciate the expansive layout, with oversized rooms that provide flexibility for modern living. Whether you're hosting guests or enjoying a quiet night in, the living room with its cozy fireplace delivers warmth and charm all year round. Natural light pours into the Family Room, a standout space featuring skylights and backyard access — perfect for morning coffee, a home office, or year-round enjoyment. The home's flowing layout includes a formal dining area and a spacious kitchen with plenty of counter and storage space, waiting for your personal touch. Upstairs, the generous bedrooms offer ample closet space, including a primary suite with its own bath. An additional half bath on the main level adds everyday convenience. Step outside to a sizable yard with room for gardening, grilling, or outdoor play, and enjoy the benefits of an attached two-car garage with direct entry into the home — especially valuable during Maryland’s winter months. Located in an established neighborhood with easy access to commuter routes, local shops, and schools, this home has great bones and even greater potential. If you’re looking for space, comfort, and a layout built for both relaxation and entertaining, this Randallstown colonial deserves your attention. Schedule a private showing today — this home won’t stay on the market for long. The property is waiting for your updates to make it home, and is being sold as is.
Zillow last checked: 8 hours ago
Listing updated: July 01, 2025 at 08:34am
Listed by:
Anthony Espinosa 410-336-4625,
Berkshire Hathaway HomeServices Homesale Realty
Bought with:
Kenya HIll, 656306
Keller Williams Legacy
Source: Bright MLS,MLS#: MDBC2127000
Facts & features
Interior
Bedrooms & bathrooms
- Bedrooms: 3
- Bathrooms: 3
- Full bathrooms: 2
- 1/2 bathrooms: 1
- Main level bathrooms: 1
Primary bedroom
- Features: Flooring - Carpet, Walk-In Closet(s)
- Level: Upper
- Area: 228 Square Feet
- Dimensions: 19 x 12
Bedroom 2
- Features: Flooring - Carpet
- Level: Upper
- Area: 143 Square Feet
- Dimensions: 13 x 11
Primary bathroom
- Features: Bathroom - Stall Shower, Built-in Features, Double Sink, Soaking Tub, Flooring - Tile/Brick
- Level: Upper
- Area: 88 Square Feet
- Dimensions: 8 x 11
Bathroom 2
- Level: Upper
- Area: 50 Square Feet
- Dimensions: 5 x 10
Bathroom 3
- Features: Flooring - Carpet
- Level: Upper
- Area: 121 Square Feet
- Dimensions: 11 x 11
Breakfast room
- Features: Ceiling Fan(s), Flooring - Tile/Brick
- Level: Main
- Area: 72 Square Feet
- Dimensions: 9 x 8
Dining room
- Features: Flooring - Carpet
- Level: Main
- Area: 156 Square Feet
- Dimensions: 12 x 13
Half bath
- Level: Main
- Area: 20 Square Feet
- Dimensions: 4 x 5
Kitchen
- Features: Built-in Features, Granite Counters, Flooring - Ceramic Tile, Recessed Lighting, Kitchen - Electric Cooking, Pantry
- Level: Main
- Area: 99 Square Feet
- Dimensions: 9 x 11
Laundry
- Level: Main
Living room
- Features: Flooring - Carpet
- Level: Main
- Area: 168 Square Feet
- Dimensions: 14 x 12
Recreation room
- Features: Flooring - Carpet, Basement - Finished
- Level: Lower
- Area: 468 Square Feet
- Dimensions: 18 x 26
Other
- Features: Fireplace - Wood Burning, Flooring - Vinyl, Recessed Lighting, Skylight(s)
- Level: Main
- Area: 187 Square Feet
- Dimensions: 11 x 17
Utility room
- Features: Basement - Unfinished
- Level: Lower
- Area: 204 Square Feet
- Dimensions: 12 x 17
Heating
- Heat Pump, Electric
Cooling
- Central Air, Electric
Appliances
- Included: Dishwasher, Disposal, Dryer, Exhaust Fan, Ice Maker, Microwave, Oven/Range - Electric, Self Cleaning Oven, Range Hood, Refrigerator, Washer, Water Heater, Electric Water Heater
- Laundry: Main Level, Laundry Room
Features
- Attic, Soaking Tub, Bathroom - Stall Shower, Bathroom - Tub Shower, Breakfast Area, Built-in Features, Ceiling Fan(s), Dining Area, Family Room Off Kitchen, Formal/Separate Dining Room, Pantry, Primary Bath(s), Recessed Lighting, Upgraded Countertops, Walk-In Closet(s), 2 Story Ceilings, Vaulted Ceiling(s)
- Flooring: Carpet, Vinyl, Tile/Brick
- Windows: Skylight(s)
- Basement: Full,Improved,Rear Entrance,Sump Pump,Walk-Out Access
- Number of fireplaces: 1
- Fireplace features: Wood Burning
Interior area
- Total structure area: 2,512
- Total interior livable area: 2,308 sqft
- Finished area above ground: 1,840
- Finished area below ground: 468
Property
Parking
- Total spaces: 6
- Parking features: Garage Door Opener, Inside Entrance, Concrete, Attached, Driveway, On Street
- Attached garage spaces: 2
- Uncovered spaces: 4
- Details: Garage Sqft: 483
Accessibility
- Accessibility features: None
Features
- Levels: Three
- Stories: 3
- Pool features: None
Lot
- Size: 7,801 sqft
- Features: Landscaped, Rear Yard, Sloped
Details
- Additional structures: Above Grade, Below Grade
- Parcel number: 04022100006863
- Zoning: RESIDENTIAL
- Special conditions: Standard
Construction
Type & style
- Home type: SingleFamily
- Architectural style: Colonial
- Property subtype: Single Family Residence
Materials
- Aluminum Siding
- Foundation: Concrete Perimeter
- Roof: Architectural Shingle
Condition
- Below Average
- New construction: No
- Year built: 1989
Utilities & green energy
- Electric: 220 Volts
- Sewer: Public Sewer
- Water: Public
Community & neighborhood
Location
- Region: Randallstown
- Subdivision: Falcon Ridge
Other
Other facts
- Listing agreement: Exclusive Right To Sell
- Listing terms: Conventional,Cash
- Ownership: Fee Simple
Price history
| Date | Event | Price |
|---|---|---|
| 6/30/2025 | Sold | $440,000-0.9%$191/sqft |
Source: | ||
| 5/27/2025 | Pending sale | $444,000$192/sqft |
Source: | ||
| 5/25/2025 | Price change | $444,000-3.5%$192/sqft |
Source: | ||
| 5/16/2025 | Listed for sale | $460,000$199/sqft |
Source: | ||
Public tax history
| Year | Property taxes | Tax assessment |
|---|---|---|
| 2025 | $4,828 +20% | $345,067 +4% |
| 2024 | $4,023 +8% | $331,900 +8% |
| 2023 | $3,725 +8.7% | $307,367 -7.4% |
Find assessor info on the county website
Neighborhood: 21133
Nearby schools
GreatSchools rating
- 6/10Winand Elementary SchoolGrades: PK-5Distance: 1.3 mi
- 3/10Northwest Academy of Health SciencesGrades: 6-8Distance: 1.8 mi
- 3/10Randallstown High SchoolGrades: 9-12Distance: 0.7 mi
Schools provided by the listing agent
- District: Baltimore County Public Schools
Source: Bright MLS. This data may not be complete. We recommend contacting the local school district to confirm school assignments for this home.

Get pre-qualified for a loan
At Zillow Home Loans, we can pre-qualify you in as little as 5 minutes with no impact to your credit score.An equal housing lender. NMLS #10287.
Sell for more on Zillow
Get a free Zillow Showcase℠ listing and you could sell for .
$433,900
2% more+ $8,678
With Zillow Showcase(estimated)
$442,578
