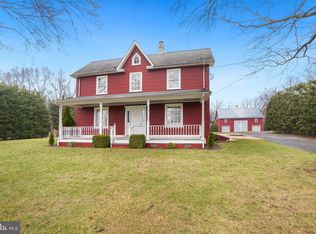Sold for $600,000 on 10/10/25
$600,000
8819 Damascus Rd, Damascus, MD 20872
4beds
2,196sqft
Single Family Residence
Built in 1966
0.46 Acres Lot
$602,100 Zestimate®
$273/sqft
$3,493 Estimated rent
Home value
$602,100
$554,000 - $656,000
$3,493/mo
Zestimate® history
Loading...
Owner options
Explore your selling options
What's special
Welcome to sought after Damascus! 4 bedroom 3 Full Bath completely remodeled with garage on almost half an acre! Brand new kitchen with waterfall island , quartz countertops, stainless steel appliances in the bright white kitchen! Refinished hardwood floors through out the upper level and brand new luxury vinyl plank on the lower level. All new bathrooms with beautiful tile showers! Fresh paint through out! Perfect location being tucked away on a private lot, yet easy close access to all travel routes! Close to restaurants, shopping and top rated schools!
Zillow last checked: 8 hours ago
Listing updated: October 11, 2025 at 02:10pm
Listed by:
Rachel Smith 301-712-8904,
RE/MAX Realty Plus
Bought with:
Johnice Comer, 307735
Compass
Source: Bright MLS,MLS#: MDMC2196300
Facts & features
Interior
Bedrooms & bathrooms
- Bedrooms: 4
- Bathrooms: 3
- Full bathrooms: 3
- Main level bathrooms: 2
- Main level bedrooms: 3
Primary bedroom
- Features: Attached Bathroom
- Level: Main
Bedroom 2
- Level: Main
Bedroom 3
- Level: Main
Bedroom 4
- Level: Lower
Primary bathroom
- Level: Main
Dining room
- Features: Flooring - Wood
- Level: Main
Family room
- Features: Built-in Features
- Level: Lower
Other
- Level: Main
Other
- Level: Lower
Kitchen
- Level: Main
Laundry
- Level: Lower
Living room
- Features: Flooring - Wood
- Level: Main
Heating
- ENERGY STAR Qualified Equipment, Heat Pump, Programmable Thermostat, Electric
Cooling
- Central Air, Electric
Appliances
- Included: Dishwasher, Oven/Range - Electric, Refrigerator, Electric Water Heater
- Laundry: In Basement, Laundry Room
Features
- Floor Plan - Traditional, Crown Molding, Dining Area, Family Room Off Kitchen, Eat-in Kitchen, Recessed Lighting, Upgraded Countertops, Dry Wall
- Flooring: Wood, Luxury Vinyl, Ceramic Tile
- Basement: Exterior Entry,Finished,Garage Access,Heated,Improved,Interior Entry,Windows
- Number of fireplaces: 1
- Fireplace features: Brick, Insert, Wood Burning
Interior area
- Total structure area: 2,196
- Total interior livable area: 2,196 sqft
- Finished area above ground: 1,196
- Finished area below ground: 1,000
Property
Parking
- Total spaces: 1
- Parking features: Garage Faces Front, Gravel, Private, Attached
- Attached garage spaces: 1
- Has uncovered spaces: Yes
Accessibility
- Accessibility features: None
Features
- Levels: Split Foyer,Two
- Stories: 2
- Patio & porch: Deck
- Pool features: None
- Has view: Yes
- View description: Garden
Lot
- Size: 0.46 Acres
- Features: Front Yard, Level, Private, Rear Yard, Rural
Details
- Additional structures: Above Grade, Below Grade
- Parcel number: 161200928732
- Zoning: RC
- Special conditions: Standard
Construction
Type & style
- Home type: SingleFamily
- Property subtype: Single Family Residence
Materials
- Brick
- Foundation: Concrete Perimeter, Permanent
- Roof: Composition
Condition
- Excellent
- New construction: No
- Year built: 1966
Utilities & green energy
- Electric: 200+ Amp Service
- Sewer: Septic Exists
- Water: Public
- Utilities for property: Electricity Available
Community & neighborhood
Location
- Region: Damascus
- Subdivision: Damascus Outside
Other
Other facts
- Listing agreement: Exclusive Right To Sell
- Ownership: Fee Simple
Price history
| Date | Event | Price |
|---|---|---|
| 10/10/2025 | Sold | $600,000+0.2%$273/sqft |
Source: | ||
| 8/23/2025 | Listed for sale | $599,000+59.7%$273/sqft |
Source: | ||
| 5/29/2025 | Sold | $375,000-24.2%$171/sqft |
Source: | ||
| 4/17/2025 | Contingent | $495,000$225/sqft |
Source: | ||
| 4/7/2025 | Price change | $495,000-8.2%$225/sqft |
Source: | ||
Public tax history
| Year | Property taxes | Tax assessment |
|---|---|---|
| 2025 | $5,625 +19.3% | $429,367 +4.9% |
| 2024 | $4,714 +5.4% | $409,500 +5.5% |
| 2023 | $4,471 +10.5% | $388,067 +5.8% |
Find assessor info on the county website
Neighborhood: 20872
Nearby schools
GreatSchools rating
- 4/10Damascus Elementary SchoolGrades: K-5Distance: 1.5 mi
- 6/10John T. Baker Middle SchoolGrades: 6-8Distance: 2.1 mi
- 8/10Damascus High SchoolGrades: 9-12Distance: 1.5 mi
Schools provided by the listing agent
- Elementary: Damascus
- Middle: John T. Baker
- High: Damascus
- District: Montgomery County Public Schools
Source: Bright MLS. This data may not be complete. We recommend contacting the local school district to confirm school assignments for this home.

Get pre-qualified for a loan
At Zillow Home Loans, we can pre-qualify you in as little as 5 minutes with no impact to your credit score.An equal housing lender. NMLS #10287.
Sell for more on Zillow
Get a free Zillow Showcase℠ listing and you could sell for .
$602,100
2% more+ $12,042
With Zillow Showcase(estimated)
$614,142