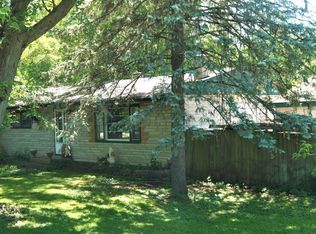Closed
$270,000
8819 Acorn Path, Wonder Lake, IL 60097
3beds
1,040sqft
Single Family Residence
Built in 1956
0.26 Acres Lot
$287,300 Zestimate®
$260/sqft
$2,107 Estimated rent
Home value
$287,300
$273,000 - $302,000
$2,107/mo
Zestimate® history
Loading...
Owner options
Explore your selling options
What's special
Welcome to this beautiful 3-bedroom ranch home, ideally situated on a spacious lot with low unincorporated taxes! Located in the desirable Woodstock school district, this home offers the perfect blend of updates and comfortable living. Step inside to find an inviting, open-concept kitchen and dining area, complete with newer appliances. The kitchen and bathroom have been fully updated, and the home features newly installed extensive trim work and gleaming hardwood floors throughout. This home was meticulously renovated with permits in 2019, featuring a roof, updated electrical and plumbing systems, and is wired for cable, internet, and phone service throughout. The full, dry basement offers ample space for storage or future finishing. Out back, you'll find a serene and quiet yard, beautifully landscaped with a variety of blooming flowers, your private retreat perfect for relaxing or entertaining. A wood privacy fence surrounds the generous backyard, adding both charm and security. You'll also enjoy access to a private lake, beach, and boat launch, as well as a clubhouse, ideal for summer fun and peaceful year-round living. Don't miss this move-in-ready gem - all the work has been done for you. Just unpack and start living your dream!
Zillow last checked: 8 hours ago
Listing updated: July 30, 2025 at 11:21am
Listing courtesy of:
Albina Van Maer 630-234-2642,
Bluebird Realty, Inc.
Bought with:
Victoria Suthers
Keller Williams Success Realty
Source: MRED as distributed by MLS GRID,MLS#: 12387208
Facts & features
Interior
Bedrooms & bathrooms
- Bedrooms: 3
- Bathrooms: 1
- Full bathrooms: 1
Primary bedroom
- Features: Flooring (Hardwood)
- Level: Main
- Area: 154 Square Feet
- Dimensions: 14X11
Bedroom 2
- Features: Flooring (Hardwood)
- Level: Main
- Area: 110 Square Feet
- Dimensions: 11X10
Bedroom 3
- Features: Flooring (Carpet)
- Level: Main
- Area: 165 Square Feet
- Dimensions: 15X11
Dining room
- Features: Flooring (Hardwood)
- Level: Main
- Area: 88 Square Feet
- Dimensions: 11X8
Kitchen
- Features: Kitchen (Galley), Flooring (Wood Laminate)
- Level: Main
- Area: 96 Square Feet
- Dimensions: 12X8
Laundry
- Level: Basement
- Area: 225 Square Feet
- Dimensions: 15X15
Living room
- Features: Flooring (Hardwood)
- Level: Main
- Area: 176 Square Feet
- Dimensions: 16X11
Heating
- Natural Gas, Forced Air
Cooling
- None
Appliances
- Included: Range, Dishwasher, Refrigerator, Trash Compactor, Gas Oven
- Laundry: Gas Dryer Hookup, In Unit
Features
- Flooring: Hardwood
- Windows: Screens
- Basement: Unfinished,Concrete,Full
Interior area
- Total structure area: 1,840
- Total interior livable area: 1,040 sqft
Property
Parking
- Total spaces: 4
- Parking features: Concrete, Tandem, Off Site, Garage Owned, Off Street, On Site, Owned, Garage
- Has garage: Yes
Accessibility
- Accessibility features: No Disability Access
Features
- Stories: 1
- Patio & porch: Patio
- Fencing: Fenced,Wood
- Waterfront features: Lake Privileges
Lot
- Size: 0.26 Acres
- Dimensions: 90X125
- Features: Water Rights
Details
- Parcel number: 0813302031
- Special conditions: None
Construction
Type & style
- Home type: SingleFamily
- Architectural style: Ranch
- Property subtype: Single Family Residence
Materials
- Frame
- Foundation: Concrete Perimeter
- Roof: Asphalt
Condition
- New construction: No
- Year built: 1956
Utilities & green energy
- Electric: Circuit Breakers
- Sewer: Septic Tank
- Water: Shared Well
Community & neighborhood
Community
- Community features: Clubhouse, Park, Water Rights, Street Lights, Street Paved
Location
- Region: Wonder Lake
HOA & financial
HOA
- Has HOA: Yes
- HOA fee: $173 annually
- Services included: Clubhouse, Lake Rights
Other
Other facts
- Has irrigation water rights: Yes
- Listing terms: FHA
- Ownership: Fee Simple
Price history
| Date | Event | Price |
|---|---|---|
| 7/24/2025 | Sold | $270,000-8.5%$260/sqft |
Source: | ||
| 7/3/2025 | Contingent | $295,000$284/sqft |
Source: | ||
| 6/7/2025 | Price change | $295,000-11.9%$284/sqft |
Source: | ||
| 5/30/2025 | Listed for sale | $335,000+79%$322/sqft |
Source: | ||
| 10/19/2020 | Listing removed | $187,200$180/sqft |
Source: Coldwell Banker Realty #10851511 | ||
Public tax history
| Year | Property taxes | Tax assessment |
|---|---|---|
| 2024 | $1,300 -60% | $60,860 +9.4% |
| 2023 | $3,247 +68.3% | $55,656 +6.7% |
| 2022 | $1,930 -3.1% | $52,160 +7.5% |
Find assessor info on the county website
Neighborhood: 60097
Nearby schools
GreatSchools rating
- 7/10Greenwood Elementary SchoolGrades: PK-5Distance: 1.3 mi
- 10/10Woodstock North High SchoolGrades: 8-12Distance: 3.4 mi
- 9/10Northwood Middle SchoolGrades: 6-8Distance: 4.6 mi
Schools provided by the listing agent
- Elementary: Greenwood Elementary School
- Middle: Northwood Middle School
- High: Woodstock High School
- District: 200
Source: MRED as distributed by MLS GRID. This data may not be complete. We recommend contacting the local school district to confirm school assignments for this home.

Get pre-qualified for a loan
At Zillow Home Loans, we can pre-qualify you in as little as 5 minutes with no impact to your credit score.An equal housing lender. NMLS #10287.

