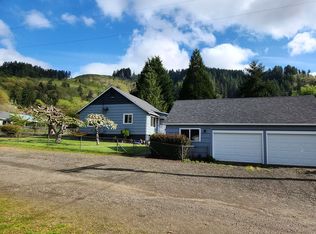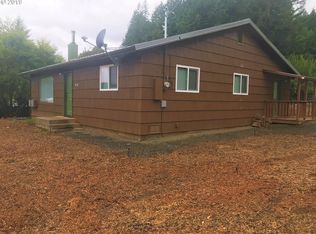Sold
$379,000
88183 Chestnut St, Mapleton, OR 97453
4beds
1,410sqft
Residential, Single Family Residence
Built in 1952
0.3 Acres Lot
$380,200 Zestimate®
$269/sqft
$2,012 Estimated rent
Home value
$380,200
$357,000 - $403,000
$2,012/mo
Zestimate® history
Loading...
Owner options
Explore your selling options
What's special
Newly updated, gorgeous home on large corner lot. This home includes 4 bedrooms. 2 located on the main floor, including the primary bedroom with private access to the covered deck. Large fully fenced backyard. Chicken coop. Garden raised bed and greenhouse. Mudroom entry on side of home with attached laundry room with sink. Large parking area and Walking distance to Mapleton schools.
Zillow last checked: 8 hours ago
Listing updated: May 31, 2025 at 03:54am
Listed by:
Lindsey Korkeakoski 541-999-8553,
Emerald Valley Real Estate
Bought with:
Kyle Lewis, 201246339
TR Hunter Real Estate
Source: RMLS (OR),MLS#: 24518027
Facts & features
Interior
Bedrooms & bathrooms
- Bedrooms: 4
- Bathrooms: 1
- Full bathrooms: 1
- Main level bathrooms: 1
Primary bedroom
- Features: Vinyl Floor
- Level: Main
Bedroom 2
- Features: Vinyl Floor
- Level: Main
Bedroom 3
- Features: Vinyl Floor
- Level: Upper
Dining room
- Features: Vinyl Floor
- Level: Main
Family room
- Features: Vinyl Floor
- Level: Main
Kitchen
- Features: Island, Vinyl Floor
- Level: Main
Living room
- Features: Vinyl Floor
- Level: Upper
Heating
- Baseboard, Mini Split
Appliances
- Included: Dishwasher, Free-Standing Range, Free-Standing Refrigerator, Microwave, Electric Water Heater
Features
- Kitchen Island
- Flooring: Vinyl
- Windows: Aluminum Frames, Vinyl Frames
Interior area
- Total structure area: 1,410
- Total interior livable area: 1,410 sqft
Property
Parking
- Parking features: Driveway, RV Access/Parking
- Has uncovered spaces: Yes
Features
- Levels: Two
- Stories: 2
- Patio & porch: Covered Deck
- Exterior features: Garden, Raised Beds, Yard
- Fencing: Fenced
Lot
- Size: 0.30 Acres
- Features: Corner Lot, Gentle Sloping, Level, SqFt 10000 to 14999
Details
- Additional structures: Greenhouse, PoultryCoop, RVParking
- Parcel number: 0762755
- Zoning: RR1/RD
Construction
Type & style
- Home type: SingleFamily
- Property subtype: Residential, Single Family Residence
Materials
- Vinyl Siding
- Foundation: Concrete Perimeter
- Roof: Composition
Condition
- Updated/Remodeled
- New construction: No
- Year built: 1952
Utilities & green energy
- Sewer: Septic Tank
- Water: Public
Community & neighborhood
Location
- Region: Mapleton
Other
Other facts
- Listing terms: Cash,Conventional,FHA,VA Loan
- Road surface type: Concrete, Gravel
Price history
| Date | Event | Price |
|---|---|---|
| 5/30/2025 | Sold | $379,000$269/sqft |
Source: | ||
| 4/15/2025 | Pending sale | $379,000$269/sqft |
Source: | ||
| 4/2/2025 | Price change | $379,000-2.6%$269/sqft |
Source: | ||
| 2/10/2025 | Price change | $389,000-2.7%$276/sqft |
Source: | ||
| 1/4/2025 | Listed for sale | $399,900+14.3%$284/sqft |
Source: | ||
Public tax history
| Year | Property taxes | Tax assessment |
|---|---|---|
| 2025 | $1,637 +3.5% | $128,716 +3% |
| 2024 | $1,581 +2.6% | $124,967 +3% |
| 2023 | $1,541 +4.3% | $121,328 +3% |
Find assessor info on the county website
Neighborhood: 97453
Nearby schools
GreatSchools rating
- 7/10Mapleton Elementary SchoolGrades: K-6Distance: 0.1 mi
- 1/10Mapleton Jr/Sr High SchoolGrades: 7-12Distance: 0.1 mi
Schools provided by the listing agent
- Elementary: Mapleton
- Middle: Mapleton
- High: Mapleton
Source: RMLS (OR). This data may not be complete. We recommend contacting the local school district to confirm school assignments for this home.
Get pre-qualified for a loan
At Zillow Home Loans, we can pre-qualify you in as little as 5 minutes with no impact to your credit score.An equal housing lender. NMLS #10287.
Sell with ease on Zillow
Get a Zillow Showcase℠ listing at no additional cost and you could sell for —faster.
$380,200
2% more+$7,604
With Zillow Showcase(estimated)$387,804

