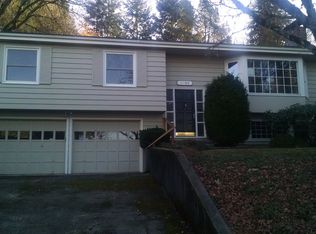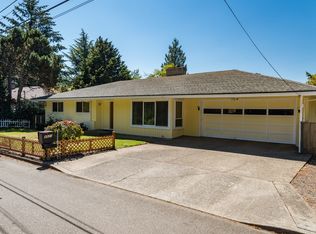Sold
$782,000
8818 SW 57th Ave, Portland, OR 97219
4beds
1,919sqft
Residential, Single Family Residence
Built in 1972
0.28 Acres Lot
$765,000 Zestimate®
$408/sqft
$3,423 Estimated rent
Home value
$765,000
$711,000 - $819,000
$3,423/mo
Zestimate® history
Loading...
Owner options
Explore your selling options
What's special
Charming Mid-Century 4-Bedroom, 3-Bath Home with Modern Upgrades!This beautifully maintained mid-century home blends classic charm with thoughtful modern updates. Featuring 4 spacious bedrooms and 3 bathrooms, it boasts a new furnace, A/C, electrical panel, and saltwater hot tub (2021), along with a hardwired Level 2 EV charger and fresh exterior paint (2024). Recent renovations include a fully updated primary bathroom, new lighting, interior paint, and a professionally extended patio for seamless outdoor enjoyment. Eco-conscious additions like raised garden beds, a kiwi trellis, and 18 blueberry bushes highlight the landscaped yard. Nestled in a quiet, neighborhood near parks, schools, and Multnomah Village, this home offers peaceful living with easy access to urban amenities. [Home Energy Score = 3. HES Report at https://rpt.greenbuildingregistry.com/hes/OR10001425]
Zillow last checked: 8 hours ago
Listing updated: June 19, 2025 at 03:41am
Listed by:
Lisa Owens 503-321-2000,
Corcoran Prime
Bought with:
Amiee Gray, 860900108
RE/MAX Equity Group
Source: RMLS (OR),MLS#: 264518194
Facts & features
Interior
Bedrooms & bathrooms
- Bedrooms: 4
- Bathrooms: 3
- Full bathrooms: 3
Primary bedroom
- Features: Ensuite
- Level: Upper
- Area: 154
- Dimensions: 14 x 11
Bedroom 2
- Level: Upper
- Area: 143
- Dimensions: 11 x 13
Bedroom 3
- Level: Upper
- Area: 110
- Dimensions: 10 x 11
Bedroom 4
- Features: Wallto Wall Carpet
- Level: Lower
- Area: 144
- Dimensions: 12 x 12
Dining room
- Features: Patio, Sliding Doors, Engineered Hardwood
- Level: Main
- Area: 90
- Dimensions: 10 x 9
Family room
- Level: Lower
- Area: 325
- Dimensions: 25 x 13
Kitchen
- Features: Gourmet Kitchen, Island, Engineered Hardwood, Free Standing Range, Free Standing Refrigerator
- Level: Main
- Area: 168
- Width: 14
Living room
- Features: Engineered Hardwood
- Level: Main
- Area: 266
- Dimensions: 19 x 14
Heating
- Forced Air
Cooling
- Central Air
Appliances
- Included: Built-In Range, Dishwasher, Free-Standing Refrigerator, Microwave, Range Hood, Stainless Steel Appliance(s), Washer/Dryer, Free-Standing Range, Electric Water Heater
- Laundry: Laundry Room
Features
- Quartz, Bathroom, Gourmet Kitchen, Kitchen Island, Cook Island
- Flooring: Engineered Hardwood, Tile, Wall to Wall Carpet
- Doors: Sliding Doors
- Basement: Exterior Entry,Finished
Interior area
- Total structure area: 1,919
- Total interior livable area: 1,919 sqft
Property
Parking
- Total spaces: 2
- Parking features: Driveway, Garage Door Opener, Attached
- Attached garage spaces: 2
- Has uncovered spaces: Yes
Features
- Levels: Tri Level
- Stories: 3
- Patio & porch: Patio, Porch
- Exterior features: Garden, Gas Hookup, Raised Beds, Yard
- Has spa: Yes
- Spa features: Free Standing Hot Tub
- Fencing: Fenced
Lot
- Size: 0.28 Acres
- Features: Private, SqFt 10000 to 14999
Details
- Additional structures: GasHookup
- Parcel number: R114551
Construction
Type & style
- Home type: SingleFamily
- Architectural style: Mid Century Modern
- Property subtype: Residential, Single Family Residence
Materials
- Brick, Other
- Foundation: Concrete Perimeter
- Roof: Composition
Condition
- Updated/Remodeled
- New construction: No
- Year built: 1972
Utilities & green energy
- Gas: Gas Hookup, Gas
- Sewer: Public Sewer
- Water: Public
Community & neighborhood
Location
- Region: Portland
Other
Other facts
- Listing terms: Cash,Conventional,FHA,VA Loan
- Road surface type: Paved
Price history
| Date | Event | Price |
|---|---|---|
| 6/18/2025 | Sold | $782,000+1.7%$408/sqft |
Source: | ||
| 5/29/2025 | Pending sale | $769,000$401/sqft |
Source: | ||
| 5/19/2025 | Listed for sale | $769,000$401/sqft |
Source: | ||
| 5/9/2025 | Pending sale | $769,000$401/sqft |
Source: | ||
| 5/4/2025 | Listed for sale | $769,000$401/sqft |
Source: | ||
Public tax history
| Year | Property taxes | Tax assessment |
|---|---|---|
| 2025 | $11,517 +3.7% | $427,820 +3% |
| 2024 | $11,103 +4% | $415,360 +3% |
| 2023 | $10,676 +2.2% | $403,270 +3% |
Find assessor info on the county website
Neighborhood: Ashcreek
Nearby schools
GreatSchools rating
- 8/10Markham Elementary SchoolGrades: K-5Distance: 1 mi
- 8/10Jackson Middle SchoolGrades: 6-8Distance: 1.4 mi
- 8/10Ida B. Wells-Barnett High SchoolGrades: 9-12Distance: 2.5 mi
Schools provided by the listing agent
- Elementary: Markham
- Middle: Jackson
- High: Ida B Wells
Source: RMLS (OR). This data may not be complete. We recommend contacting the local school district to confirm school assignments for this home.
Get a cash offer in 3 minutes
Find out how much your home could sell for in as little as 3 minutes with a no-obligation cash offer.
Estimated market value
$765,000
Get a cash offer in 3 minutes
Find out how much your home could sell for in as little as 3 minutes with a no-obligation cash offer.
Estimated market value
$765,000

