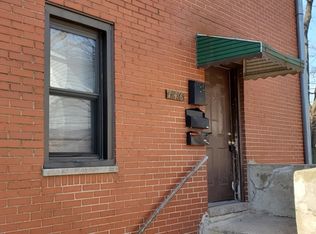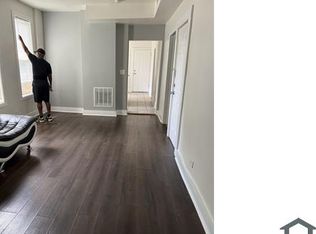Sold for $86,500 on 11/27/24
$86,500
8818 S Cottage Grove Ave, Chicago, IL 60619
3beds
1baths
1,230sqft
Condo
Built in 1975
-- sqft lot
$163,200 Zestimate®
$70/sqft
$2,237 Estimated rent
Home value
$163,200
$139,000 - $186,000
$2,237/mo
Zestimate® history
Loading...
Owner options
Explore your selling options
What's special
8818 S Cottage Grove Ave, Chicago, IL 60619 is a condo home that contains 1,230 sq ft and was built in 1975. It contains 3 bedrooms and 1.5 bathrooms. This home last sold for $86,500 in November 2024.
The Zestimate for this house is $163,200. The Rent Zestimate for this home is $2,237/mo.
Facts & features
Interior
Bedrooms & bathrooms
- Bedrooms: 3
- Bathrooms: 1.5
Cooling
- None
Interior area
- Total interior livable area: 1,230 sqft
Property
Features
- Exterior features: Stone
Lot
- Size: 3,000 sqft
Details
- Parcel number: 2503211037
Construction
Type & style
- Home type: Condo
Materials
- Roof: Shake / Shingle
Condition
- Year built: 1975
Community & neighborhood
Location
- Region: Chicago
Price history
| Date | Event | Price |
|---|---|---|
| 6/1/2025 | Listing removed | $92,000$75/sqft |
Source: | ||
| 5/13/2025 | Listed for sale | $92,000-8%$75/sqft |
Source: | ||
| 5/6/2025 | Listing removed | $100,000$81/sqft |
Source: | ||
| 2/25/2025 | Listed for sale | $100,000+15.6%$81/sqft |
Source: | ||
| 11/27/2024 | Sold | $86,500+13.8%$70/sqft |
Source: Public Record | ||
Public tax history
| Year | Property taxes | Tax assessment |
|---|---|---|
| 2023 | $2,321 +2.6% | $11,000 |
| 2022 | $2,263 +2.3% | $11,000 |
| 2021 | $2,212 -0.2% | $11,000 +10.6% |
Find assessor info on the county website
Neighborhood: Burnside
Nearby schools
GreatSchools rating
- 5/10Pirie Elementary Fine Arts & Academic CGrades: PK-6Distance: 0.5 mi
- 7/10Burnside Elementary Scholastic AcademyGrades: PK-8Distance: 0.4 mi
- 1/10Harlan Community Academy High SchoolGrades: 9-12Distance: 1.4 mi

Get pre-qualified for a loan
At Zillow Home Loans, we can pre-qualify you in as little as 5 minutes with no impact to your credit score.An equal housing lender. NMLS #10287.
Sell for more on Zillow
Get a free Zillow Showcase℠ listing and you could sell for .
$163,200
2% more+ $3,264
With Zillow Showcase(estimated)
$166,464
