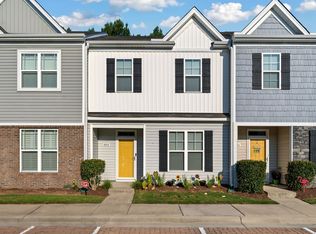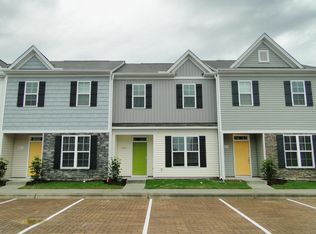Sold for $276,000
$276,000
8818 Commons Townes #67, Raleigh, NC 27616
3beds
1,434sqft
Townhouse, Residential
Built in 2017
871.2 Square Feet Lot
$273,300 Zestimate®
$192/sqft
$1,694 Estimated rent
Home value
$273,300
$260,000 - $290,000
$1,694/mo
Zestimate® history
Loading...
Owner options
Explore your selling options
What's special
Welcome to 8818 Commons Townes Drive! A perfectly maintained 3 bedroom townhome freshly painted, freshly cleaned and READY to go! Separate office/dining room, HUGE kitchen that leads right into the living room that's perfect for entertaining or just relaxing in the perfect open concept main level. Upstairs has 3 large bedrooms with a main bedroom with a gorgeous vaulted ceiling and large walk-in closet. Minutes from I-540, all of North Raleigh shops, stores, and restaurants!
Zillow last checked: 8 hours ago
Listing updated: February 18, 2025 at 06:30am
Listed by:
Daniel Gluckin 336-420-0147,
Compass -- Raleigh,
Jade de Leon 919-672-8654,
Compass -- Raleigh
Bought with:
Katina R. Turner, 305415
ALMAJANNIE REALTY, LLC
Source: Doorify MLS,MLS#: 10053261
Facts & features
Interior
Bedrooms & bathrooms
- Bedrooms: 3
- Bathrooms: 3
- Full bathrooms: 2
- 1/2 bathrooms: 1
Heating
- Electric, Forced Air
Cooling
- Central Air, Electric
Appliances
- Included: Built-In Refrigerator, Dishwasher, Disposal, Electric Oven, Electric Range, Microwave, Refrigerator, Stainless Steel Appliance(s)
- Laundry: Laundry Room
Features
- Ceiling Fan(s), Granite Counters, High Speed Internet, Pantry, Smooth Ceilings, Vaulted Ceiling(s), Walk-In Closet(s)
- Flooring: Carpet, Laminate, Tile
- Common walls with other units/homes: 2+ Common Walls
Interior area
- Total structure area: 1,434
- Total interior livable area: 1,434 sqft
- Finished area above ground: 1,434
- Finished area below ground: 0
Property
Parking
- Total spaces: 2
- Parking features: Open
- Uncovered spaces: 2
Features
- Levels: Two
- Stories: 2
- Fencing: Privacy
- Has view: Yes
Lot
- Size: 871.20 sqft
Details
- Parcel number: 1738126308
- Special conditions: Standard
Construction
Type & style
- Home type: Townhouse
- Architectural style: Traditional
- Property subtype: Townhouse, Residential
- Attached to another structure: Yes
Materials
- Vinyl Siding
- Foundation: Slab
- Roof: Shingle
Condition
- New construction: No
- Year built: 2017
Utilities & green energy
- Sewer: Public Sewer
- Water: Public
- Utilities for property: Electricity Connected, Sewer Connected, Water Connected
Community & neighborhood
Community
- Community features: Sidewalks, Street Lights
Location
- Region: Raleigh
- Subdivision: Thornton Creek
HOA & financial
HOA
- Has HOA: Yes
- HOA fee: $120 monthly
- Amenities included: Maintenance Grounds, Parking
- Services included: Maintenance Grounds, Maintenance Structure, Pest Control, Trash
Price history
| Date | Event | Price |
|---|---|---|
| 11/25/2024 | Sold | $276,000-3.2%$192/sqft |
Source: | ||
| 10/28/2024 | Pending sale | $285,000$199/sqft |
Source: | ||
| 10/16/2024 | Price change | $285,000-3.4%$199/sqft |
Source: | ||
| 9/18/2024 | Listed for sale | $295,000+69.5%$206/sqft |
Source: | ||
| 9/20/2017 | Sold | $173,990$121/sqft |
Source: | ||
Public tax history
Tax history is unavailable.
Neighborhood: Northeast Raleigh
Nearby schools
GreatSchools rating
- 4/10Wildwood Forest ElementaryGrades: PK-5Distance: 0.4 mi
- 1/10East Millbrook MiddleGrades: 6-8Distance: 3.1 mi
- 8/10Wakefield HighGrades: 9-12Distance: 5.5 mi
Schools provided by the listing agent
- Elementary: Wake - Wildwood Forest
- Middle: Wake - East Millbrook
- High: Wake - Wakefield
Source: Doorify MLS. This data may not be complete. We recommend contacting the local school district to confirm school assignments for this home.
Get a cash offer in 3 minutes
Find out how much your home could sell for in as little as 3 minutes with a no-obligation cash offer.
Estimated market value
$273,300

